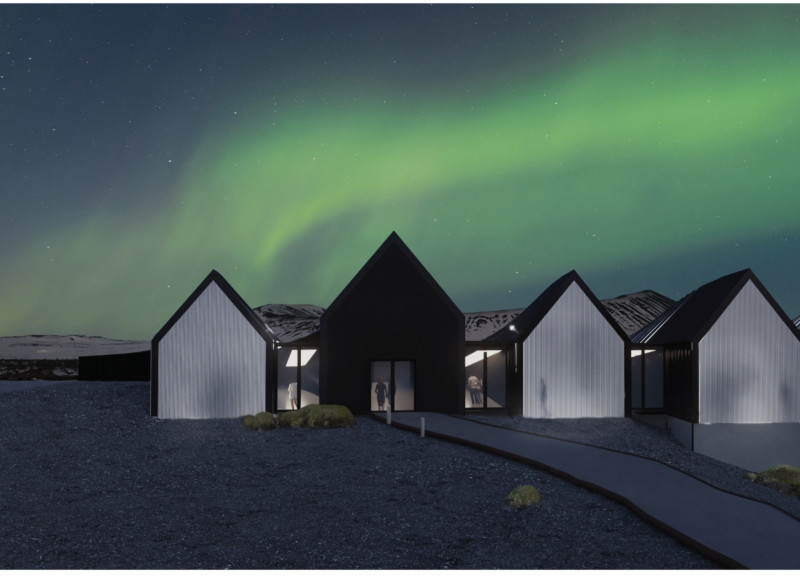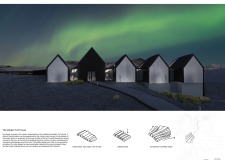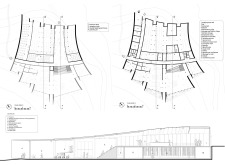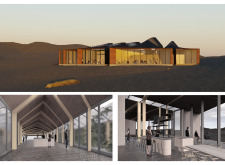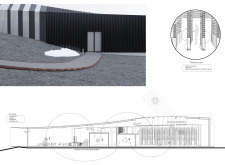5 key facts about this project
Functionally, the Modern Turf House is designed to accommodate a family while integrating communal spaces that encourage social interaction and engagement with nature. At the heart of the structure is an open-plan living area that flows seamlessly into communal dining and kitchen spaces, which are strategically laid out to promote gatherings and hospitality. This layout enhances the overall functionality of the home, allowing for both private and public interactions.
The architectural design of the Modern Turf House stands out for its clever use of volume and massing. By clustering different sections of the building, the design mimics the traditional forms of Iceland’s historic turf houses while introducing a modern aesthetic through angular rooflines that create visual interest. The peaks and valleys of the structure not only draw the eye but also engage with the surrounding landscape, forming a dialogue that is both harmonious and distinctive.
Materiality in the Modern Turf House is a significant aspect of its design. The project utilizes locally sourced materials, including cross-laminated timber and stone, which are essential for ensuring durability and thermal performance in the region's harsh climate. Glass elements are incorporated strategically throughout the design, allowing for ample natural light and promoting a connection with the outside environment. This choice of materials reflects the project’s commitment to sustainability, as they are not only functional but also resonate with the local context.
The exterior of the Modern Turf House features a combination of corrugated metal and smooth wood cladding, creating a textural contrast that captures attention. This design choice merges traditional construction methods with modern materials, allowing the building to maintain a strong connection to its roots while asserting its presence in a contemporary setting. The thoughtful selection of colors and finishes further enhances the overall aesthetic, ensuring that the project blends into the landscape without dominating it.
Inside, the design emphasizes open spaces that encourage interaction among family members and guests. The detailed layout integrates spaces for socializing, working, and relaxing, which reflects a modern lifestyle that values versatility. Notably, the incorporation of a greenhouse as part of the project emphasizes sustainability, allowing residents to engage in urban agriculture and reduce their carbon footprint. This innovative feature not only serves a practical function but also reinforces the project’s ethos of environmental responsibility.
Unique design approaches in the Modern Turf House include its circular design principles, with an emphasis on resource efficiency and waste reduction. The building’s systems are strategically implemented to create a closed-loop system, where waste from communal spaces can be reused, fostering a sustainable living environment. Additionally, the project's architectural ideas challenge conventional notions of residential design, presenting an integrated approach that considers the ecological and social dimensions of home.
Through its combination of historical reference and modern techniques, the Modern Turf House achieves a balance that respects Icelandic architectural heritage while embracing contemporary design principles. The residence stands as a thoughtful response to the local climate and culture, showcasing how architecture can serve both functional and aesthetic purposes.
Exploring the project presentation will provide further insights into the architectural plans, sections, and designs that detail the intricate thinking and innovation behind this unique project. The Modern Turf House not only embodies a distinct architectural vision but also serves as a model for sustainable living in harmony with nature. For those interested in the nuances of architectural design and the fusion of tradition and modernity, an in-depth review will reveal the full potential and thoughtful execution of this remarkable project.


