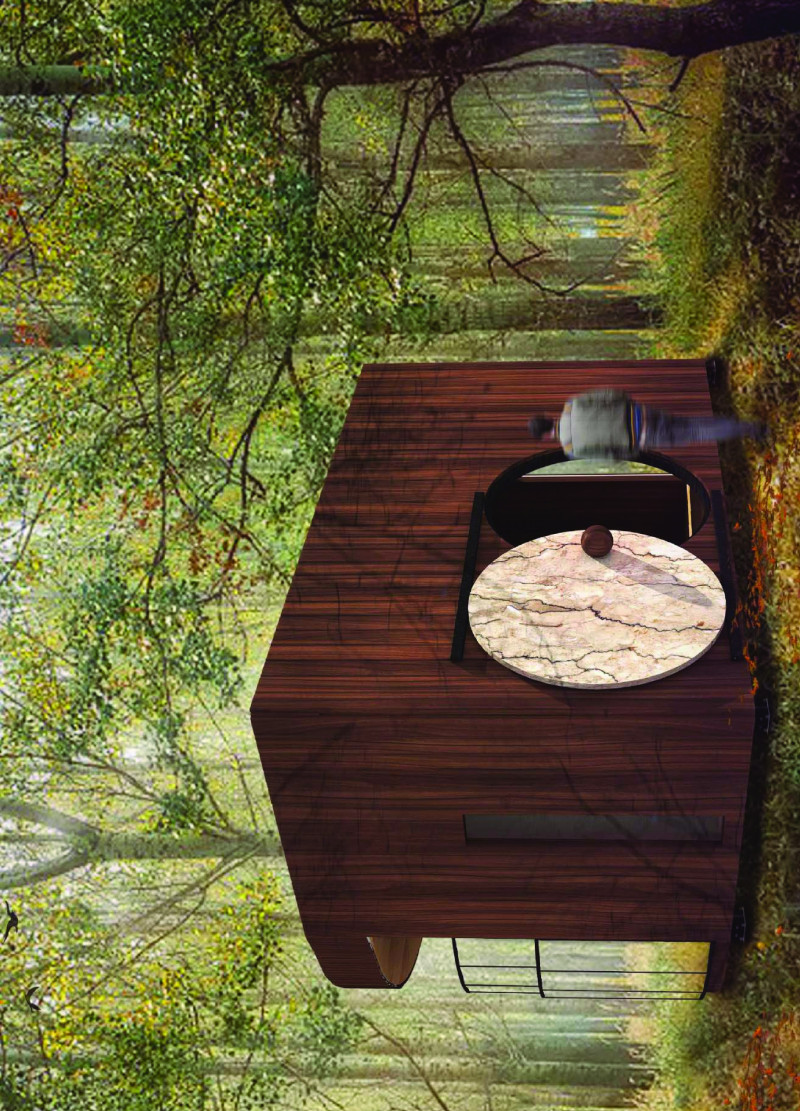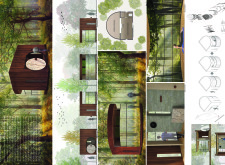5 key facts about this project
In examining the important components of this architectural design, several key details stand out. The overall form of the cabin is characterized by a circular facade that suggests fluidity and a welcoming nature. This design choice not only enhances the visual aesthetic but also encourages a sense of openness. As one approaches the structure, the prominent entryway invites exploration while engaging the senses. Large glass panels form an integral part of the facade, allowing unobstructed views of the surrounding forest landscape. This feature not only maximizes natural light but also creates a visual continuity between the interior space and the elements outside.
The thoughtful selection of materials plays a significant role in the ethos of the cabin. Predominantly, wood serves as the primary material for the facade, fostering a warm, inviting atmosphere that facilitates a connection with nature. This choice is complemented by durable materials such as concrete and polished stone, which contribute to the cabin's structural integrity while offering tactile experiences that enhance the user's engagement with their surroundings. The use of locally sourced materials further underscores the project’s commitment to sustainability and environmental consciousness.
The interior layout of the cabin is designed to promote relaxation and contemplation. Open spaces facilitate movement and encourage individuals to engage freely with the environment, while smaller, segmented areas are designated for specific functions, such as quiet reflection or intimate group gatherings. This design not only supports individual activities but also fosters community interactions, allowing for shared experiences.
A unique design approach evident in this project is the incorporation of sensory experiences into the architectural narrative. The cabin is not merely a space to occupy but a setting that engages multiple senses. The sounds of the forest, the changing light throughout the day, and the varied textures of the materials all contribute to an immersive experience. This attention to sensory engagement reflects a broader understanding of architecture beyond visual representation, prioritizing user experiences and well-being.
The architectural design also pays homage to traditional building methods while integrating contemporary aesthetics, creating a dialogue between past and present. The circular design can be seen as a nod to ancient practices of building that emphasize community and environment, while the modern materials and techniques employed define the cabin as a structure of its time.
As a meditation cabin, the project stands out by fostering a sense of sanctuary amidst the forest, supporting introspection and inner peace. It is a space where the architecture does not impose but instead harmonizes with the natural environment, allowing inhabitants to fully immerse themselves in the experience of nature. This equilibrium between the built environment and the landscape reflects a thoughtful consideration of place, purpose, and the human experience.
For those interested in delving deeper into this architectural project, exploring the architectural plans, sections, and designs presented can provide an even greater understanding of the meticulous thought and creativity that have shaped this cabin. The nuances of the design and the innovative approaches utilized throughout this project offer valuable insights into contemporary architectural ideas and practices.























