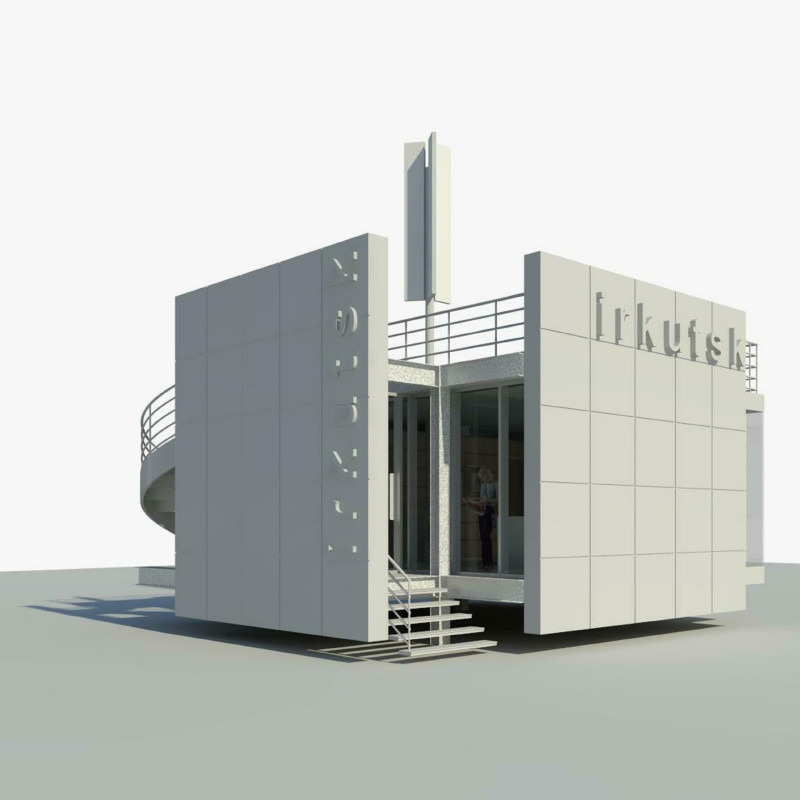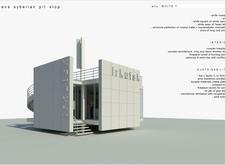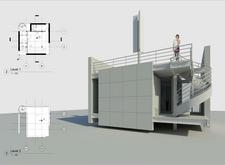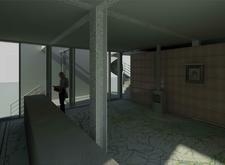5 key facts about this project
The architecture of the Trans-Siberian Pit Stop reflects a careful balance between modern minimalism and traditional influences, providing an aesthetic experience that resonates with both locals and visitors. The building’s exterior features a clean white facade made of large, flat panels that evoke the purity of Siberia's snowy landscapes. This façade serves not only as a visual representation of the site's environment but also emphasizes the simplicity and clarity of contemporary architectural design. The compact geometric form of the structure is consciously designed to facilitate efficient movement and interaction among its users, optimizing the limited space while alluding to the linear geography of the railway itself.
Inside, the design promotes comfort and warmth, a crucial aspect considering the harsh Siberian winters. The inclusion of natural wood materials in the interior serves to soften the contemporary finishes and create an inviting atmosphere. Key features within the space are the central spiral staircase and a large open area that encourages social interaction among travelers. Accompanied by a fireplace and a traditional samovar, these elements bring cultural nuances into the architectural narrative, offering a glimpse into Russian hospitality.
Functionality is paramount in the Trans-Siberian Pit Stop, as it provides essential amenities for travelers, including seating areas, a café, and restroom facilities. The layout is strategically organized to support the flow of visitors seamlessly, ensuring that the experience remains both enjoyable and efficient. The architectural details, such as custom-designed flooring that integrates a map of the railway, further enhance the user experience, creating educational and visual points of interest that connect visitors to their journey.
The project also places a significant emphasis on sustainability, with various features that promote energy efficiency and environmental consciousness. The design incorporates advanced insulation techniques to withstand extreme weather conditions, as well as renewable energy sources like wind turbines. The inclusion of gray water reuse systems emphasizes the project’s commitment to reducing its ecological footprint while remaining functional and supportive of the local environment.
Unique to the Trans-Siberian Pit Stop is its ability to merge practical architectural solutions with aesthetic sensibilities rooted in cultural importance. This approach creates a space that is reflective of its geographical identity while being forward-thinking in its design methodologies. The careful integration of sustainability initiatives within a framework of regional cultural context positions this project as an exemplary model for future architectural endeavors in similarly challenging environments.
For those interested in exploring the intricacies of this architectural project, examining the architectural plans, sections, designs, and ideas will provide deeper insights into how the Trans-Siberian Pit Stop succeeds in creating a space that is both functional for travelers and significant in its cultural representation. This project invites a closer look at how thoughtful design can enhance the experience of journeying across vast landscapes, making it a notable addition to the architectural landscape of Siberia.

























