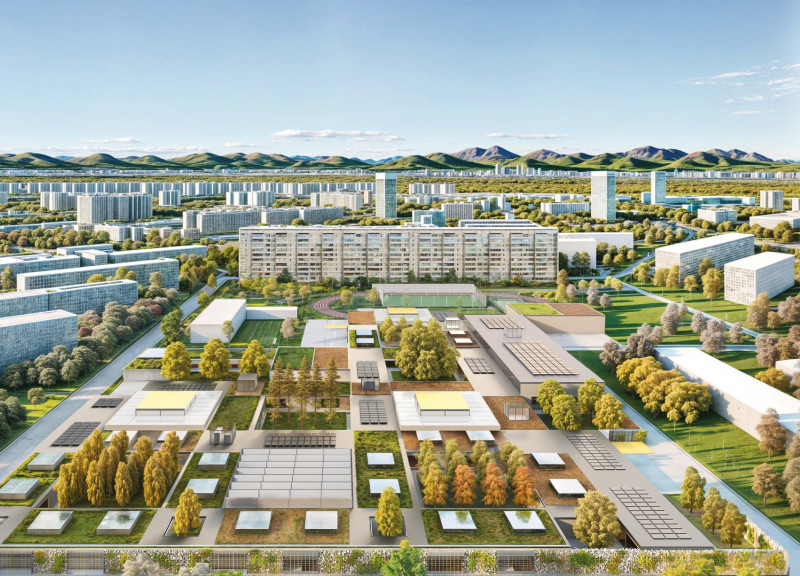5 key facts about this project
At the core of this project is a commitment to sustainability and responsiveness to local climatic conditions. The design employs a range of materials that contribute not only to the aesthetic qualities of the building but also to its overall performance. Carefully selected materials include sustainably sourced timber, local stone, and glass. These materials work in concert to create a dialogue with the environment, establishing a sense of harmony. The timber, for example, provides a warm and inviting texture, while the stone adds durability and establishes a connection to the geological characteristics of the site. The use of glass is particularly noteworthy; it allows for ample natural light to penetrate the interior spaces, reducing the need for artificial lighting while fostering a connection between the interior and the outdoor environment.
Unique design approaches are evident throughout the project's concept. Emphasizing biophilic design elements, the building incorporates greenery both inside and out. Living walls, integrated gardens, and outdoor terraces not only enhance the aesthetic appeal but also contribute to indoor air quality and promote a sense of well-being among the occupants. This integration of nature embodies a modern understanding of the relationship between built environments and human health, making the structure not just a shelter but also a nurturing space.
The spatial configuration of the project reflects a keen understanding of the user experience. Open floor plans facilitate flexibility and adaptability, allowing the inhabitants to transform spaces according to their needs. Thoughtful circulation routes guide occupants seamlessly through the various functional areas, ensuring that each space serves its intended purpose without feeling isolated. The layout is particularly user-friendly, accommodating diverse lifestyles while promoting social interaction and community engagement.
In considering the architectural details, attention to craftsmanship is apparent. Custom elements, such as hand-forged fixtures and locally sourced finishes, contribute a personalized touch that enhances the overall character of the architecture. These details foster a sense of place and belonging, connecting users not only to the space they occupy but also to the wider community and its traditions.
Furthermore, the project makes thoughtful considerations for energy efficiency. Use of passive solar design integrates overhangs and shading devices that minimize heat gain in warmer months while allowing for solar penetration during winter. Renewable energy sources, such as solar panels or geothermal systems, may also be present, further enhancing the building's sustainability profile.
This architectural design exemplifies the convergence of aesthetic value and practical functionality, ultimately creating a structure that resonates with its inhabitants and the environment. The careful integration of materials, innovative design approaches, and user-centered planning demonstrates a comprehensive understanding of contemporary architectural practices. For those interested in exploring this project further, diving into the architectural plans, sections, and overall design ideas will provide a deeper insight into the intricacies that bring this project to life. Engaging with these elements reveals a well-rounded approach to architecture, emphasizing the harmonization of nature, community, and modern living.























