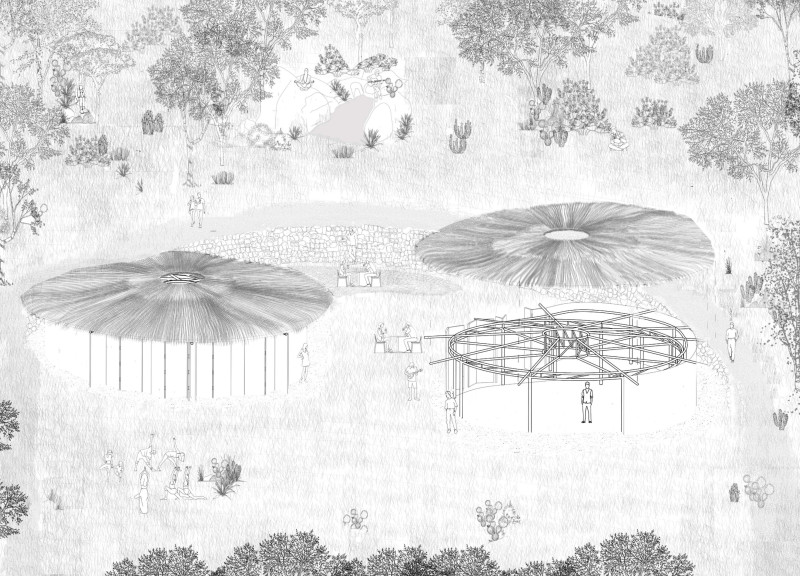5 key facts about this project
Unique Spatial Organization
One of the primary elements of the design is its innovative spatial organization. The spiral configuration guides movement through the village, seamlessly connecting private living quarters with communal areas. This arrangement provides differentiated spaces suitable for various activities, ranging from communal gatherings to quiet retreats. The central area acts as a social hub, instrumental for interactions and civic engagement. The thoughtful separation of public and private zones ensures that residents have opportunities for solitude without isolation.
Sustainable Design Principles
The project incorporates sustainable design principles through material selection and landscape integration. Utilization of locally sourced materials, such as stone, timber, and thatch, aligns with eco-friendly practices and reduces the carbon footprint. These materials complement the natural landscape, enhancing visual connectivity between the built environment and its surroundings. The design encourages biodiversity by incorporating native plants, which further supports the ecological integrity of the area.
The emphasis on transparency through large glass openings fosters a responsive environment that invites natural light and views of the landscape, enhancing residents' well-being. By employing these sustainable tactics, the design showcases a commitment to environmental responsibility while serving its function as a community-focused architecture project.
To gain a deeper understanding of the "Open Happiness" project, including architectural plans, sections, and specific design ideas, further exploration of the project presentation is encouraged. This will provide valuable insights into the innovative approaches taken to create a sustainable and engaging community environment.






















