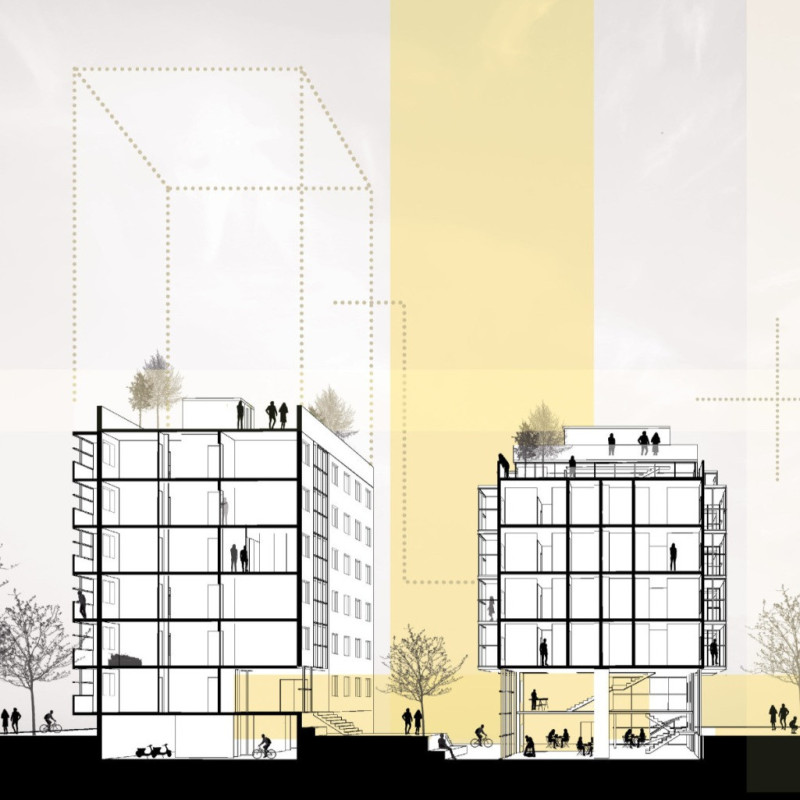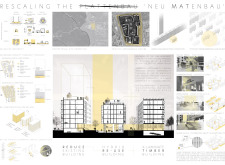5 key facts about this project
Central to the design is the ambition to adapt and rehabilitate the existing Plattenbau typology, known for its utilitarian aesthetics and functional nature. By enhancing these structures, the project seeks to offer a solution to Berlin's ongoing housing crisis while providing an innovative model for future developments. The design process focuses on achieving a balance between density and livability, proposing an increase from 3,000 to 4,400 dwellings—reflecting a 50% rise in occupancy.
One of the notable aspects of the project is the integration of mixed-use development. This approach not only accommodates additional living spaces but also spaces for commercial activities, recreation, and community engagement. By blending residential and commercial functions, the architecture promotes a vibrant urban ecosystem where residents can interact more freely. The design prioritizes public and private spaces differently, ensuring a variety of environments for individual solitude and community gathering.
Materiality is a focal point of the architectural design. The project emphasizes the reuse of existing concrete structures, working within the constraints of the current construction to minimize waste and ecological impact. Adding layers of X-Laminate timber introduces warmth and sustainability, allowing the design to maintain a connection to contemporary materials while being environmentally responsible. This combination of materials presents a practical yet innovative approach, ensuring the project's alignment with modern sustainability practices.
The new architectural forms proposed challenge the traditional silhouette of the Plattenbau by introducing varied elevations and massing. This creates a more dynamic skyline while promoting better airflow and light penetration. The layout of the structures incorporates thoughtfully designed public areas, such as urban gardens and communal spaces, to enhance social interaction among residents. These areas are meticulously planned to serve various functions, offering places for relaxation, community activities, and interaction among neighbors.
A unique feature within the project is the Share-B-N-B concept, which provides residents with a low-cost means to swap or upgrade their living spaces as their needs change. This model encourages residents to engage with their environments actively while fostering a sense of ownership and community pride. By integrating shared resources, the project enhances equity and inclusivity, allowing residents to invest together in their living spaces.
The architectural designs within the "Rescaling the Plattenbau 'Neu Matenbau'" project resonate with a forward-looking vision that respects the past while addressing present urban needs. This initiative stands as an example of how design can adapt traditional forms to meet contemporary challenges without compromising on quality or community spirit.
For further insights into this architectural endeavor, readers are encouraged to explore the detailed architectural plans, sections, and designs that provide a comprehensive view of the project's conceptualization and execution. Engaging with these elements can offer a deeper appreciation for the architectural ideas and methodologies employed in this thought-provoking project.























