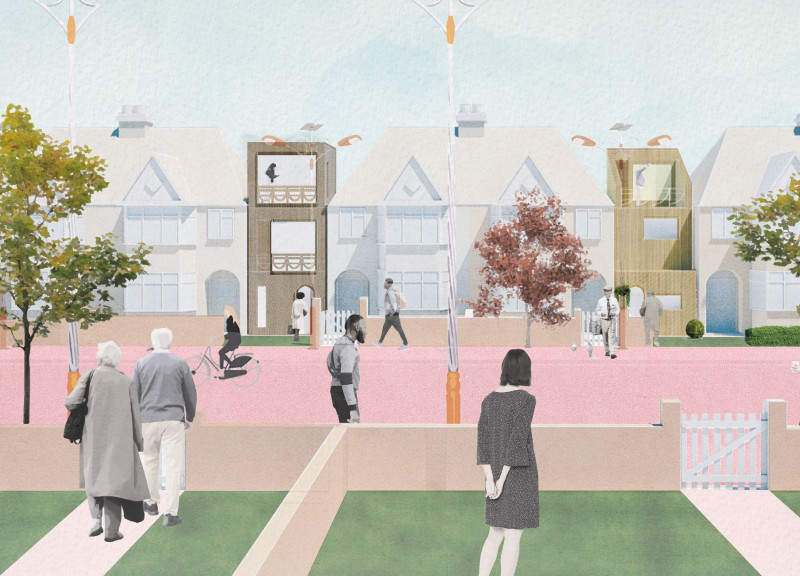5 key facts about this project
At the core of this project lies a commitment to fostering a shared environment that enhances connectivity, social engagement, and sustainability. By transforming up to 70% of the current parking and car spaces, the project envisions repurposed land that serves practical living functions. This change not only aims to provide housing but also to integrate green spaces, community centers, and pedestrian pathways that promote a healthier, more active lifestyle.
The design approach used in this project is multifaceted and emphasizes flexibility. It is organized into three phases: Existing, Activate, and Community. This strategic framework allows for a smooth transition from the current state to a more integrated urban model. In the Activate phase, spaces are enhanced with community amenities, effectively turning the area into a livable ecosystem that encourages interaction among residents. This phased method empowers the community to adapt gradually to the new living conditions, thus reducing resistance to change.
Materiality plays a crucial role in the overall project, with an emphasis on sustainability and practicality. Cross-Laminated Timber (CLT) is utilized for its structural benefits, providing a lightweight yet sturdy building material that aligns with contemporary environmental goals. CNC engraved facade panels introduce a level of customization and diversity while maintaining cohesion across different residential units. Incorporation of green roofs and solar panels further highlights the commitment to energy efficiency and ecological sensitivity.
The architectural designs focus on creating a variety of housing types, which cater to different demographics and living needs. For instance, modular units allow for adaptability, ensuring that as family structures evolve, so too can the living situations. This flexibility serves not only individual needs but also reflects broader societal changes, positioning the project as a forward-thinking solution to the varying demands of urban life.
Unique design approaches are evident throughout the project, particularly in its community-centric planning. By prioritizing shared spaces—like gardens and parks—the project seeks to combat feelings of isolation that are prevalent in traditional suburban developments. The intentional integration of public areas contributes to building a sense of ownership among residents, fostering pride and connection to their environments.
In essence, "Driving Change: From Cars to Homes" is an architectural project that embodies a holistic vision for urban living in Bromley. By addressing the inherent flaws of car-dependent suburbs, it garners a collective effort to prioritize human experience over vehicular convenience. Those interested in understanding the intricacies of this endeavor are encouraged to explore the architectural plans, sections, designs, and ideas that further illustrate this compelling project and its transformative potential.


























