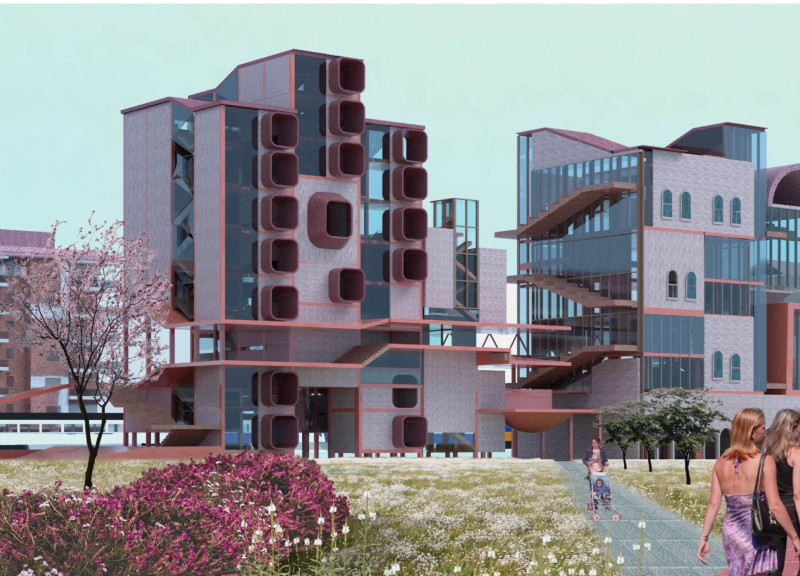5 key facts about this project
At its core, the project represents a response to contemporary challenges faced by urban areas, particularly in accommodating varied lifestyles within a shared community setting. It functions as a hybrid space that integrates residential units with areas designated for social interaction, work, and leisure. This multi-faceted approach aims to enhance the quality of life for residents by providing opportunities for collaborative living and community engagement.
The design employs modular building strategies that allow for flexibility in living arrangements, thus catering to individuals, families, and various socio-economic groups. Key components of the project include residential suites that prioritize comfort and accessibility while fostering communal relationships through shared amenities. Thoughtfully designed spaces promote social interaction, leading to a co-living environment where residents are encouraged to connect and collaborate.
The spatial organization features a central corridor that winds through the complex, facilitating movement and interaction. This layout not only enhances accessibility but also ensures that public and private areas are thoughtfully integrated, creating a harmonious flow between different sections of the architecture. The modular units—ranging from family suites to smaller economic assembly spaces—are designed to meet diverse needs, enhancing the adaptability of the building over time.
One of the project’s unique design approaches is its strategic integration with existing infrastructure, particularly the nearby railway system. This consideration not only improves transit access for residents but also reinforces the project's commitment to sustainability by minimizing reliance on personal vehicles. Furthermore, the building's orientation and use of glass panels allow for natural light to penetrate deep within the interiors, reducing energy consumption while promoting a sense of openness and connection to the outside environment.
Materiality plays a significant role in this project, with an emphasis on sustainability through the use of locally sourced and recycled materials. The choice of exposed structural concrete and glass complements the modern aesthetic while ensuring durability and low maintenance. This material selection underscores the project's alignment with environmentally conscious practices, making it a fitting addition to the urban context.
Distinct elements such as communal green spaces, market areas, and recreational facilities reinforce the vision of a thriving community. These areas not only serve practical functions but also act as catalysts for social cohesion, encouraging residents to partake in communal activities and enhance their overall living experience. By focusing on shared resources, the design fosters a sense of belonging and community ownership.
As the architecture explores innovative solutions for contemporary urban challenges, the project exemplifies a thoughtful balance of design and function. The integration of private and public spaces allows for a vibrant exchange of ideas while addressing the practical aspects of daily life. This project not only contributes to the urban fabric of Rome but also sets a standard for future developments aimed at promoting sustainability and community well-being.
For readers interested in further exploring the architectural plans, architectural sections, and architectural designs of this project, detailed presentations are available that delve deeper into the project’s innovative ideas and components. Engaging with these materials can provide valuable insights into how this project effectively addresses the complexities of modern housing and community living.


























