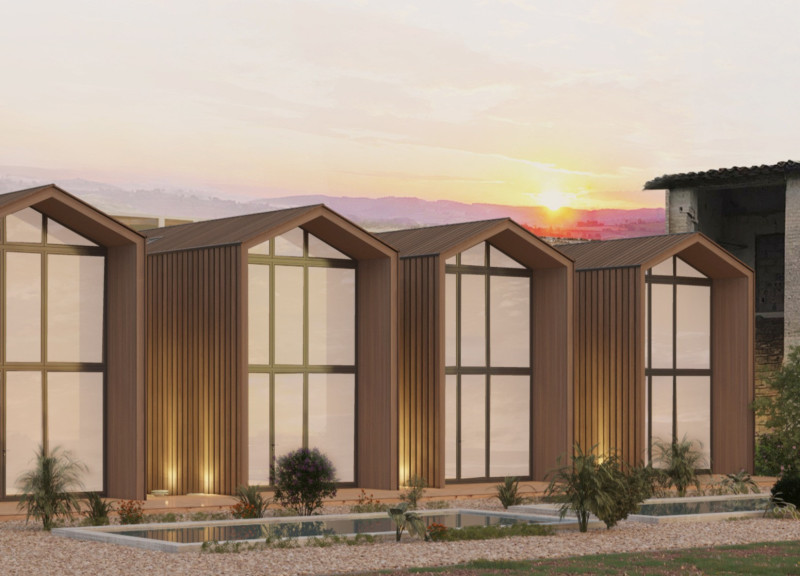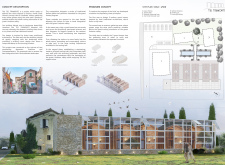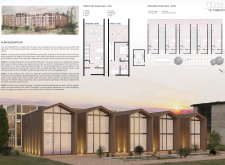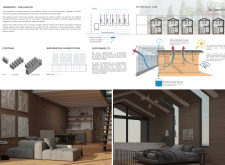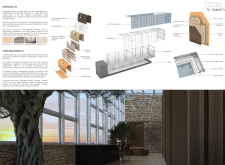5 key facts about this project
The architecture of TILI TRAMONTO features a modern interpretation of classic Italian gable-roof pavilions. This design fosters a connection between the built environment and the landscape, addressing both aesthetic and functional considerations. The project encompasses several functional areas: a wine tasting hall, individual guest homes, an outdoor gathering space, and the preservation of existing structures.
Project Functionality and Layout
TILI TRAMONTO is organized into distinct zones, each serving a specific function. The wine tasting area is designed with large glass surfaces to enhance guest experience and provide views of the surrounding vineyards. This space encourages social interaction, aligned with the project's intent to offer shared experiences.
Five guest homes are thoughtfully integrated into the site, each designed to offer privacy while maintaining accessibility to common areas. These homes utilize natural ventilation and abundant daylighting, promoting sustainability and comfort. The outdoor gathering area acts as a communal hub, facilitating interaction among guests and enhancing the overall hospitality experience.
Preservation of Existing Structures
An important aspect of the project is the integration and restoration of existing local structures. This approach not only respects the historical context of the site but also ensures the continuity of the region's architectural heritage. By repurposing these buildings, TILI TRAMONTO achieves a balance between innovation and tradition.
Unique Design Approaches and Sustainability
TILI TRAMONTO stands out from other projects in the region through its focus on sustainability and environmental integration. The architectural design incorporates passive design principles, reducing energy consumption through natural cooling and heating strategies. Additionally, the use of beech wood, Assisi stone, recycled steel, and ceramic tiles emphasizes the project's commitment to local materials and practices.
The triangular roof design facilitates optimal water drainage while enhancing structural integrity. Furthermore, the extensive use of glass blurs the lines between indoor and outdoor spaces, allowing guests to engage with the picturesque landscape surrounding the facility.
For further insights into the architectural plans, architectural sections, architectural designs, and architectural ideas that shape TILI TRAMONTO, readers are encouraged to explore the project's presentation in detail. The analysis of the design framework and materials provides a deeper understanding of this thoughtfully conceived architectural endeavor.


