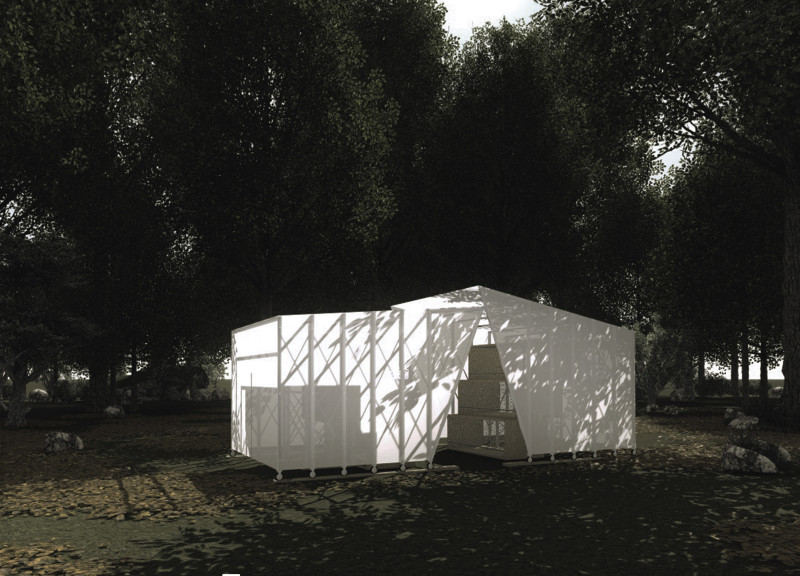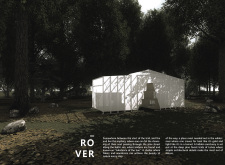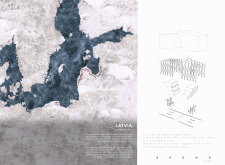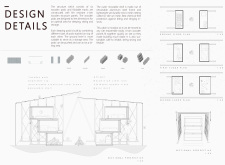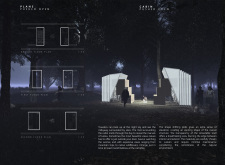5 key facts about this project
## Overview
Located in the pine forests of Latvia, the ROVER Project provides a space that integrates functionality and connection to the natural environment, specifically designed for hikers and nature enthusiasts. This contemporary architecture focuses on creating a retreat that enhances visitors’ experiences with the surrounding woodland and the nearby Baltic Sea, promoting relaxation and introspection.
## Spatial Strategy
The design features six modular wooden pods constructed from cross-laminated timber (X-LAM), which offers both aesthetic appeal and sustainability. The ground floor serves as a communal area, incorporating a fire pit that encourages social interaction. Above, the upper floors include sleeping accommodations and designated spaces for meditation, ensuring comfort and practicality. The adaptability of the pod configuration allows users to modify the layout based on individual needs.
## Materiality and Environmental Considerations
Emphasizing sustainability, the materials utilized in the ROVER Project contribute to a reduced environmental impact. The X-LAM panels are known for their strength and versatility, paired with a retractable aluminum steel frame that maintains structural integrity while remaining lightweight. The inclusion of no-see-um mesh provides insect protection without compromising the visual connection to the outdoors. Additionally, foldable wooden tracks enhance the pods’ mobility, allowing for flexible placements within various site conditions.
Natural light plays a pivotal role in enhancing the ambiance of the structure, with pod positioning optimized for sunlight during the day and strategic openings designed for stargazing at night. Reflective surfaces further elevate the visual aesthetics, reinforcing the relationship between the built environment and the forest setting.


