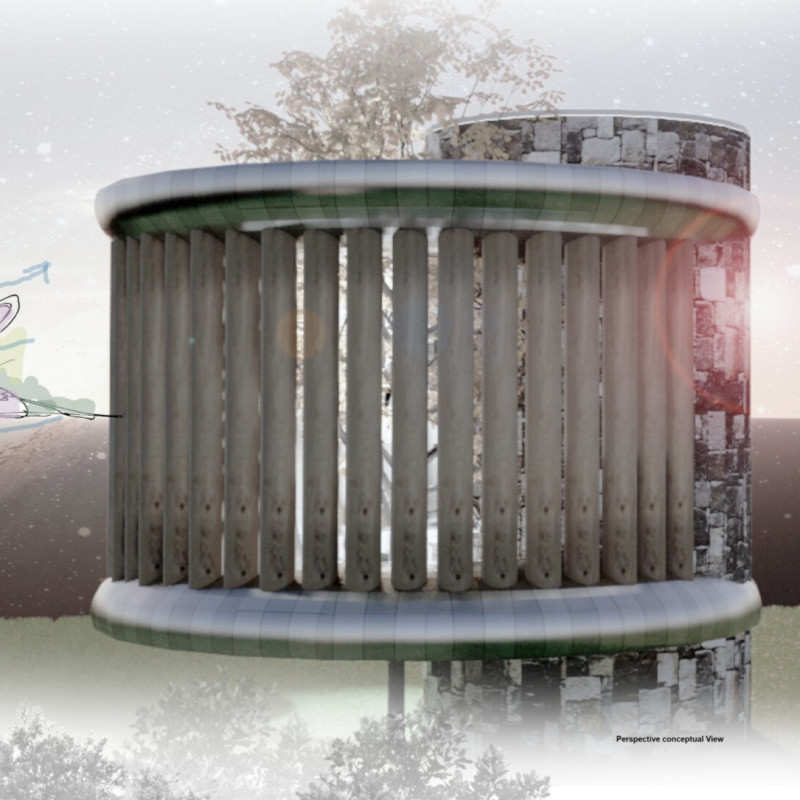5 key facts about this project
At its core, the project is designed with the intention of fostering community interaction while providing private spaces that cater to modern lifestyles. The architectural layout incorporates open-plan spaces that encourage collaboration and social engagement, alongside strategically placed private areas that ensure moments of solitude and reflection. Such a design reflects a contemporary understanding of how architecture shapes human behavior and relationships within a built environment.
The materiality of the project is carefully considered, showcasing a combination of traditional and modern materials that resonate with the local context. Notable materials include concrete, glass, timber, and steel, each selected for their structural integrity, aesthetic qualities, and sustainability. The use of concrete provides robustness and is essential for the structural elements of the building, while glass facilitates visual connectivity with the outdoors, enhancing natural light within the interior spaces. Timber introduces warmth and texture, connecting the occupants to nature and adding an organic feel to the design. Steel, used in various structural components, contributes to the overall resilience of the building while allowing for innovative shapes and forms to emerge in the design.
Unique design approaches apparent in this architectural project include the integration of green spaces, which are thoughtfully woven into the urban fabric. Roof gardens and vertical planters add an ecological dimension to the architecture, promoting biodiversity and providing residents with a connection to nature. This aspect is particularly notable in urban settings where green spaces are often limited. Furthermore, the building's orientation takes advantage of natural light and prevailing winds, resulting in energy-efficient spaces that reduce dependency on artificial heating and cooling. The incorporation of sustainable building practices underscores a commitment to environmental stewardship, an increasingly important consideration in modern architecture.
Architectural details throughout the project showcase a meticulous attention to craftsmanship, evident in the façade design and interior finishes. The interplay of textures and materials invites exploration and interaction, while also serving functional purposes such as insulation and sound attenuation. Windows are strategically placed not only for their aesthetic contribution but also for their ability to frame views and enhance the occupants' experience of their surroundings. This thoughtful placement allows for various lighting conditions at different times of the day, creating dynamic atmospheres within the spaces that evolve with the natural light.
In essence, this architectural project illustrates a harmonious balance between modern design principles and practical functionality, responding to the needs of its users while respecting the geographical context in which it exists. The integration of sustainable practices and attention to detail positions the building not only as a shelter but as a proactive entity within its environment.
As a reader keen on architectural exploration, reviewing the architectural plans, sections, designs, and underlying ideas presented in this project will provide valuable insights into the nuances and complexities of contemporary architecture. Engaging with the project presentation can further illuminate the various elements that contribute to its unique character and thoughtful execution.























