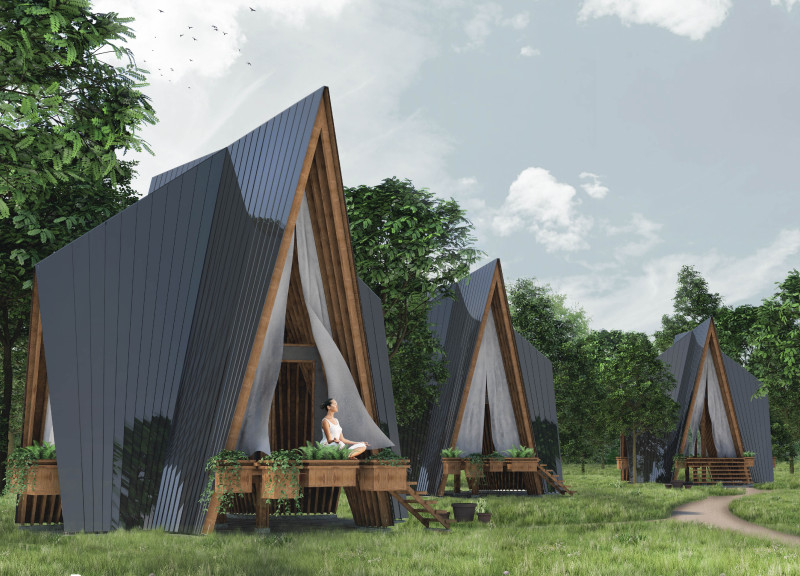5 key facts about this project
At its essence, the project embodies a response to its geographical location and the surrounding urban landscape. Careful consideration has been given to how the structure interacts with the environment, ensuring that it not only meets the demands of its intended function but also enhances the locale. The thoughtful placement of the building, alongside its scale and massing, contributes to a harmonious relationship with the adjacent structures, allowing for continuity in the urban fabric while also providing a sense of individuality.
One notable aspect of the design is its materiality, which has been selected with an acute awareness of both practical and aesthetic outcomes. The use of materials such as reinforced concrete, glass, and sustainably sourced wood not only ensures durability but also contributes to the overall warmth and character of the space. Each material serves a specific purpose—while the concrete provides structural integrity, the large glass facades invite natural light into the interior spaces, creating a serene atmosphere that promotes well-being. The wood elements add a tactile quality, bridging the gap between the built environment and the natural world.
The architectural details showcase a commitment to craftsmanship and innovation. From the carefully designed lighting to the consideration of interior layouts, every aspect has been meticulously planned to enhance user experience. The project features open-plan spaces that facilitate flexibility and adaptability, catering to a variety of uses and fostering interaction among users. This adaptability is a key feature of contemporary architecture, reflecting a shift towards more dynamic and responsive building designs.
Outdoor spaces are equally prioritized in this architectural design, integrating green areas that promote ecological sustainability and provide essential recreational spaces. The landscaping complements the structure, enhancing both its visual appeal and its function as a community gathering spot. This focus on the natural environment underscores the project’s commitment to sustainability, addressing modern concerns about urban density and ecological impact.
The unique design approach of the project is evident in its innovative blend of modern technology with traditional architectural principles. This synthesis offers a fresh perspective, demonstrating that contemporary architecture can honor the past while also looking toward the future. The strategic use of passive energy solutions and smart technology within the building invites users to engage with their environment in a more conscious manner, reinforcing the building’s role as a facilitator of sustainable living.
Ultimately, the project stands as a testament to thoughtful and intentional architecture. Its careful consideration of location, materiality, function, and user experience reflects a nuanced understanding of the multifaceted challenges faced in modern design. By prioritizing sustainability and community integration, this architectural endeavor not only fulfills its intended role but also enriches the broader urban landscape.
For those interested in delving deeper into the architectural nuances and intricacies of this project, it is encouraged to explore the architectural plans, architectural sections, and architectural designs presented in detail. The comprehensive presentation offers valuable insights into the innovative architectural ideas that define this impressive venture, revealing the depth and complexity of the design process behind this contemporary architectural achievement.


























