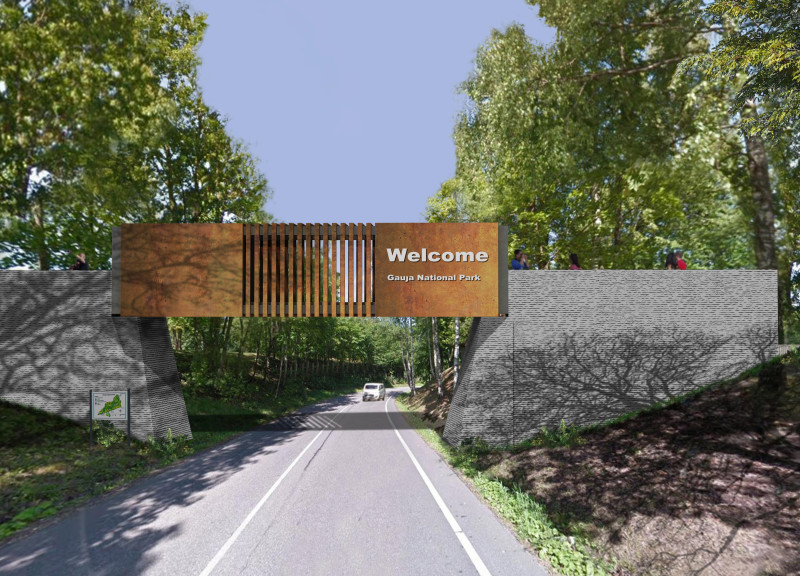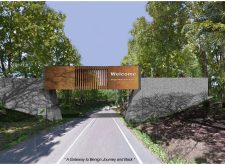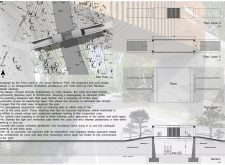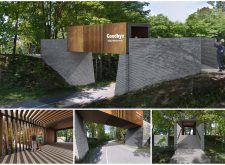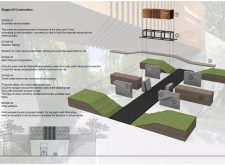5 key facts about this project
At its core, the design serves multiple functions, combining residential and communal spaces intended to foster a sense of community among its users. The layout is characterized by open-plan areas that encourage social interaction, with transitions between indoor and outdoor spaces that are seamless. This fluidity is enhanced by the strategic placement of large windows and sliding glass doors, which allow natural light to permeate throughout the interior while providing unobstructed views of the surrounding environment. The thoughtful arrangement of spaces considers not only the functional requirements but also the psychological benefits of natural light and greenery, promoting well-being among residents.
In terms of materiality, the project employs a palette that reflects both modernity and a deep respect for the natural surroundings. Local stone, timber, and glass are predominant materials, each selected for their durability and aesthetic appeal. The exterior cladding of locally sourced stone blends harmoniously with the landscape, while heavier timber elements provide an organic touch that anchors the structure to its setting. Contrasting these materials are sections of sleek, contemporary glass that facilitate transparency and connection to the outside, emphasizing the boundary between internal and external spaces. This combination not only establishes a visual dialogue with the landscape but also enhances energy efficiency by utilizing natural insulation properties.
Unique design approaches manifest through various architectural elements. The roofline features a gentle slope that echoes the contours of the nearby hills while serving functional purposes such as rainwater collection and solar energy generation. Outdoor terraces are designed as extensions of living spaces, encouraging al fresco dining and interaction with nature. Landscaping is integrated into the design, allowing for native plants to thrive and maintain local biodiversity. The project also incorporates sustainable technologies, including geothermal heating and rainwater harvesting systems, which minimize ecological impact and exemplify responsible architectural practices.
Attention to detail is evident throughout the project. Interior spaces are demarcated by minimalistic yet functional design choices, utilizing built-in furniture that blends with the architecture. Materials chosen for internal finishes complement the external palette, creating continuity and coherence throughout the space. Acoustic considerations in the design ensure that communal areas remain inviting and comfortable, allowing residents to engage freely without sacrificing privacy in more personal spaces.
This architectural design project is more than just a residence; it is a lifestyle statement that prioritizes community living, environmental stewardship, and modern aesthetics. Each element has been purposefully chosen to contribute to a larger narrative of sustainability and camaraderie. As you delve deeper into the project presentation, you are encouraged to explore architectural plans that outline the structural ideas in detail, along with architectural sections that reveal the thoughtful interplay of space and light. The architectural designs demonstrate a comprehensive approach to modern living, making it a noteworthy example of contemporary architecture that invites exploration and understanding. For further insights, the exploration of architectural ideas underlying this project will provide a more comprehensive view of its innovative design ethos.


