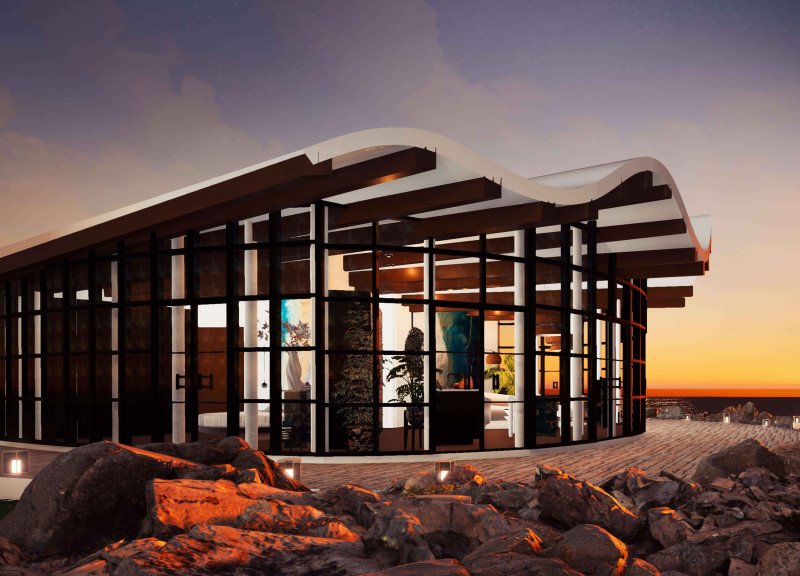5 key facts about this project
At its core, the project embodies the principles of sustainability and adaptability. The functional design prioritizes user experience, offering spaces that are versatile and conducive to a variety of activities. The layout is meticulously planned, ensuring that each area serves its intended purpose effectively. For instance, communal spaces are strategically placed to encourage interaction among users, while private areas maintain a tranquil atmosphere for focused activities. This duality captures the essence of modern living where collaboration and solitude coexist harmoniously.
One of the most notable aspects of the project is its materiality. A careful selection of materials not only enhances the visual aesthetics but also plays a critical role in the building’s environmental performance. The use of locally sourced materials reduces the carbon footprint associated with transportation, while innovative insulation techniques optimize energy efficiency throughout the year. Materials such as timber, glass, and steel feature prominently, each chosen for their structural capabilities as well as their contribution to the overall design ethos. The warm tones of timber create a welcoming atmosphere, contrasted with the sleek lines of steel and the transparency of glass, which together foster a connection between interior and exterior spaces.
The architectural design showcases a unique approach to form and function. Curvilinear elements soften the building's silhouette, while angular features provide visual interest and highlight specific functional areas. This combination of shapes reflects a contemporary language that respects traditional architectural practices while pushing the boundaries of modern design. Additionally, large glass facades invite natural light deep into the interior, enhancing the overall ambiance and reducing the need for artificial lighting.
Landscaping plays a vital role in the project, blurring the lines between the built environment and nature. Thoughtfully designed green spaces complement the architecture, promoting biodiversity and offering occupants a respite from the urban environment. The integration of native plants ensures that the landscape remains low-maintenance while enhancing the overall ecological value of the site.
Furthermore, the project embodies the principles of biophilic design. By incorporating natural elements such as water features, greenery, and ample natural light, the design stimulates a connection to nature, which is increasingly recognized for its benefits to health and well-being. These architectural ideas not only enhance the experience of the users but also contribute to a sustainable future.
This project stands out due to its commitment to addressing contemporary challenges in architecture while remaining grounded in its community context. The integration of sustainable practices, adaptable spaces, and a focus on user experience underscores its relevance in today’s architectural discussions.
For those interested in exploring the nuances of this architectural endeavor, further details can be gleaned from the architectural plans, sections, and designs. Examining these elements will provide a deeper understanding of how the project successfully embodies its intended vision, showcasing a thoughtful and innovative approach to modern architecture.


 Maria Parente
Maria Parente 




















