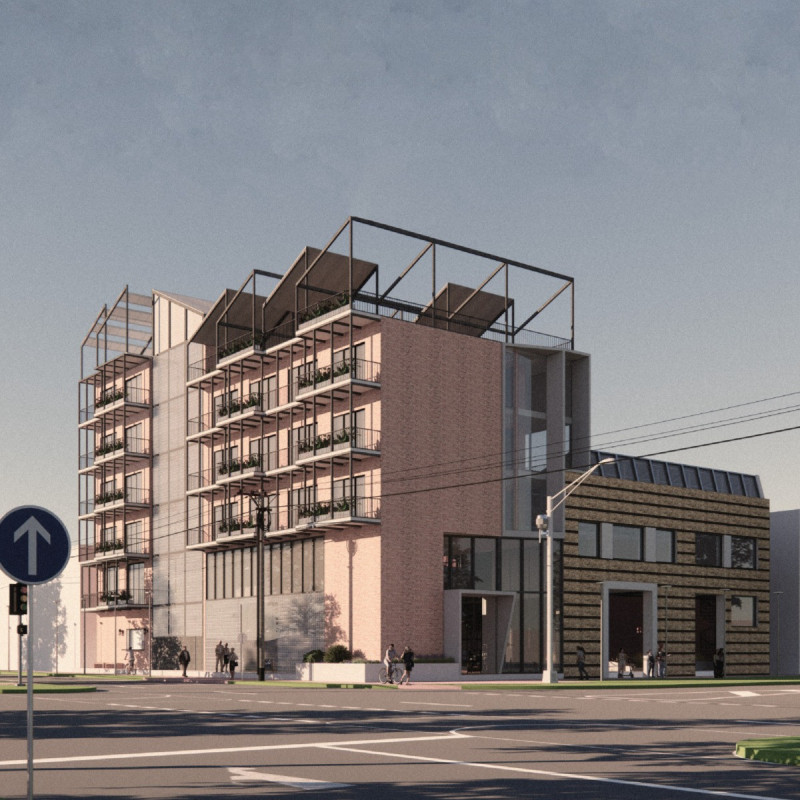5 key facts about this project
The exterior of the building showcases a carefully selected palette of materials that not only contribute to its visual appeal but also enhance its durability and environmental performance. The combination of locally sourced stone and contemporary metal accents coalesces traditional craftsmanship with modern technology, grounding the structure within its geographical context while also giving it a contemporary flair. This strategic use of materials illustrates a commitment to sustainability, as the project minimizes its carbon footprint by relying on resources that are both renewable and readily available.
Upon entering the building, users are greeted by a spacious foyer characterized by high ceilings and an abundance of natural light. Large, strategically placed windows offer views of the surrounding landscape, creating a connection between the indoors and the natural environment. This design choice not only enhances the aesthetic quality of the space but also contributes to the psychological well-being of the occupants, as access to natural light has been shown to improve mood and productivity. The layout of the community center is conceived as an open plan, allowing for flexible use of space. This adaptability is critical, as it accommodates varying group sizes and activity types, demonstrating a responsive approach to design.
A notable feature of the project is the incorporation of outdoor spaces, including a landscaped garden and an amphitheater. These areas serve as extensions of the indoor functionalities, fostering a seamless transition between nature and the built environment. The garden, featuring native plant species, not only enhances biodiversity but also serves as a living laboratory for educational programs focused on ecology and sustainability. The amphitheater, designed for performances and community events, further cements the building’s role as a cultural hub, encouraging community engagement and collaboration.
The architectural design also reflects a careful consideration of energy efficiency. Incorporating renewable energy systems such as solar panels and rainwater harvesting mechanisms underscores a commitment to environmental responsibility. These initiatives reduce operational costs while promoting an ethic of sustainability among users. The project prioritizes passive heating and cooling techniques, utilizing insulation strategies and shading elements that minimize reliance on mechanical systems—an approach that aligns with contemporary architectural ideas focused on environmental stewardship.
In discussing unique design approaches, it is essential to highlight the seamless integration of technology within the building. Smart technology systems control lighting and climate, enhancing user comfort while optimizing energy use. This forward-thinking design element addresses the needs of a modern community, linking traditional values of gathering and learning with contemporary expectations for convenience and efficiency.
This architectural design project is not only a structure but a manifestation of community values and environmental consciousness. Its carefully curated spaces support community activities and foster social cohesion, making it a vital asset to the neighborhood it serves. Interested readers are encouraged to delve deeper into the architectural plans, sections, and designs presented. Exploring these architectural details can provide a clearer perspective on the thoughtful ideas that underpin this project, as well as the innovative solutions implemented throughout its design.


























