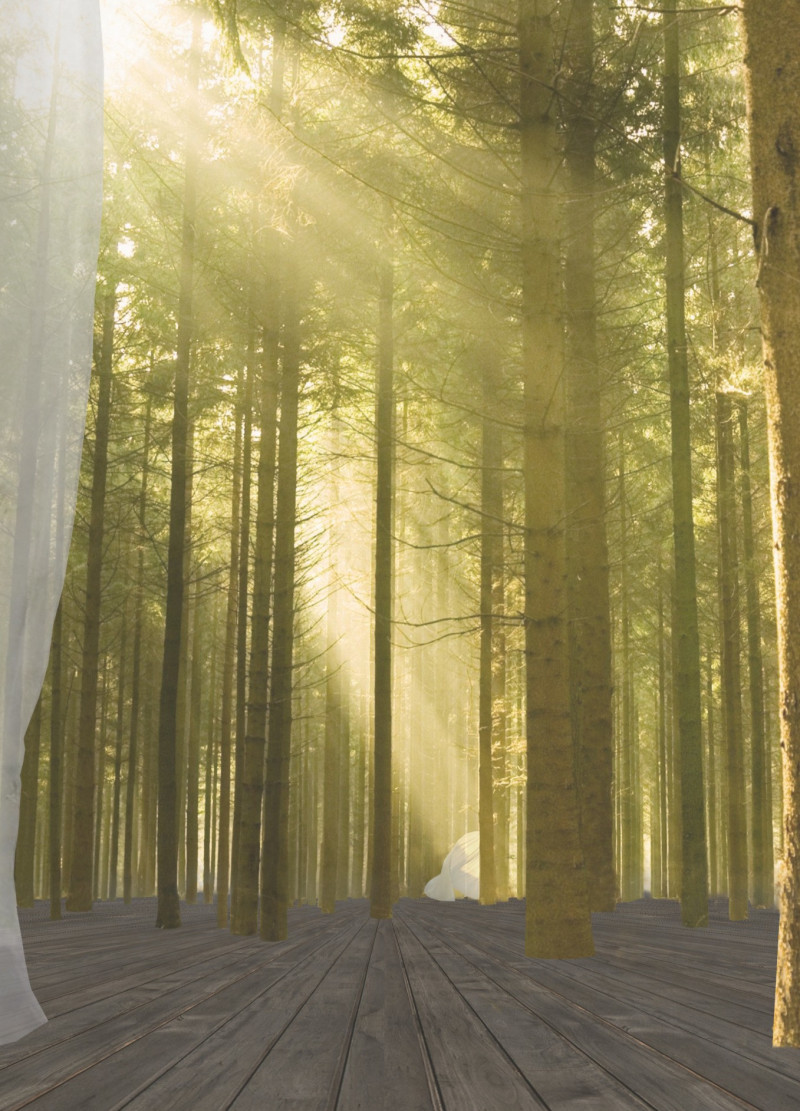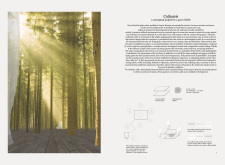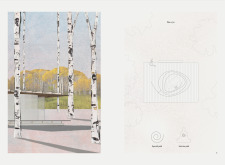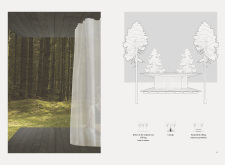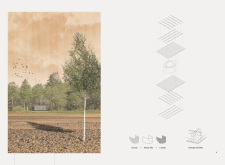5 key facts about this project
This architectural endeavor represents a multifaceted space that functions not only as a physical structure but also as a communal hub, designed to foster interaction among its users. The design encapsulates a vision for a space that prioritizes usability and sustainability. Employing a user-centered approach, the layout encourages accessibility, providing a flow that guides individuals through various areas seamlessly. The project is designed with a keen awareness of the users' needs, encompassing both private and public zones within the structure, allowing for flexibility in how the space can be utilized over time.
The exterior of the building is characterized by a unique material palette that includes a combination of glass, steel, and sustainably sourced wood. These materials are carefully selected to create a harmonious interplay between transparency and solid forms, allowing natural light to permeate the interior while providing a sense of safety and security. The use of glass facilitates visual connections with the surroundings, blurring the boundaries between indoor and outdoor spaces and reinforcing a sense of place. Steel frames lend structural integrity while allowing for expansive open spaces within, showcasing the potential for modern architectural designs that prioritize both form and function.
In addition to its materiality, the architectural design incorporates innovative features such as green roofs and wall systems that contribute to environmental sustainability. This not only enhances the building's aesthetic appeal but also reduces the urban heat island effect, promotes biodiversity through the introduction of plant life, and improves air quality. The project's commitment to sustainable practices is evident throughout the design, showcasing an understanding of the importance of ecological considerations in contemporary architecture.
Spatially, the project effectively utilizes its footprint to create various interconnected zones. Public areas such as gathering spaces and exhibition halls are designed to accommodate events and community activities, fostering social interaction and engagement. The transition from these public spaces to more private areas such as offices and meeting rooms is carefully orchestrated, allowing users to experience different atmospheres as they navigate through the building.
Unique design approaches are prevalent throughout the structure. For instance, the incorporation of natural ventilation systems connected to strategically placed operable windows reduces reliance on mechanical climate control systems, demonstrating a commitment to energy efficiency. Additionally, the design promotes the use of local materials and labor, supporting the regional economy while also reducing the carbon footprint associated with transporting building materials.
The architectural design reflects a harmonious blend of modernity and context, evoking the historic character of its surrounding environment while embracing contemporary architectural principles. Attention to detail is evident in the thoughtful implementation of details such as custom fixtures, landscaping elements, and wayfinding features that enhance the overall user experience.
In summary, this architectural project serves as a relevant and engaging space that meets the needs of its community while setting a precedent for future developments in the area. Its unique combination of thoughtful design choices, sustainable practices, and consideration of its environment signifies a dedication to creating spaces that are not only functional but also enriching for all who interact with them. To gain further insights into the intricacies of this architectural project, the reader is encouraged to explore the architectural plans, architectural sections, and architectural designs that provide a deeper understanding of the innovative ideas that shaped this project.


