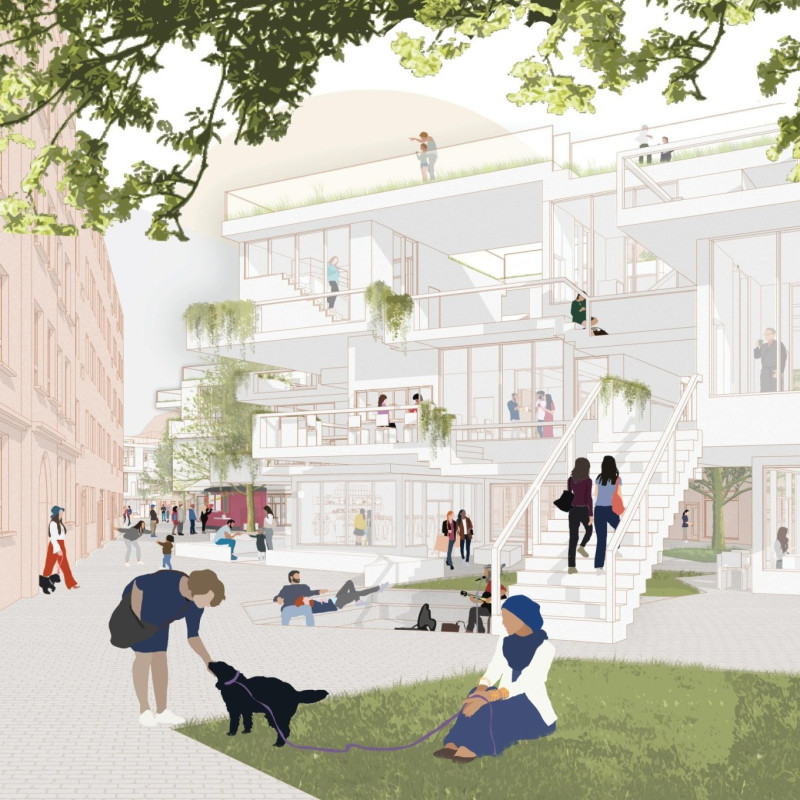5 key facts about this project
The primary function of the project is to transform existing thoroughfares into dynamic public spaces that facilitate interaction among residents while minimizing reliance on vehicles. Through a comprehensive reimagining of transport routes and by placing a strong emphasis on pedestrian accessibility, the design aligns closely with current trends in urban planning that emphasize liveability and ecological responsibility. The project encourages a holistic approach to community building by integrating various public amenities, such as parks, gardens, and gathering spaces, directly into the urban fabric.
At the heart of "Take the Streets!" is a carefully articulated spatial layout that brings people together. The design features open plazas where community gatherings can occur, acting as social hubs that promote connectivity and interaction among individuals. Shared gardens and multifunctional spaces provide opportunities for residents to engage in activities ranging from gardening to social events, fostering a sense of community ownership. Additionally, the residential units are designed to create a harmonious balance between communal and private living, ensuring that individual resident needs are respected while still supporting community engagement.
The architectural choices made within this project are significant. The use of materials such as Cross-Laminated Timber, glass, and concrete reflects a deliberate effort to emphasize sustainability and aesthetic coherence. Wood serves as the primary structural element, promoting environmental stewardship due to its renewability. Glass facades enhance the connection between indoor and outdoor spaces while allowing natural light to permeate interiors, contributing to the overall well-being of residents. Concrete is employed for its structural integrity, ensuring that the project withstands the demands of urban life.
One of the unique design approaches of "Take the Streets!" is its focus on integrating green infrastructure within the urban setting. The project incorporates a range of native and adaptive plant species throughout its design, enhancing local biodiversity and improving air quality in a densely populated area. This aspect not only beautifies the environment but also serves functional purposes, such as stormwater management and climate regulation.
Additionally, the project employs innovative spatial algorithms that define the relationships between various functions and uses. This strategy optimizes flow and accessibility, giving priority to pedestrians while creating seamless transitions from public to private spaces. The architectural form reflects a modern sensibility that resonates with the historical context of Berlin, allowing it to blend into the cityscape while also asserting its own identity as a forward-thinking urban proposition.
By creating multi-layered urban spaces that function cohesively, "Take the Streets!" delineates a broader ideology of urban living that emphasizes sustainability, community interaction, and a redefined relationship with the environment. The project encourages exploration and engagement, allowing residents to experience their surroundings in more meaningful ways. Beyond simply a place to live, it represents a shift towards a lifestyle that values connectivity, environmental stewardship, and the importance of communal spaces in fostering healthy urban ecosystems.
For those interested in understanding more about the intricate details of the project, including architectural plans, sections, and innovative design ideas, a thorough exploration of the project presentation is highly recommended. Delving deeper into the specifics will provide invaluable insights into how "Take the Streets!" translates contemporary architectural thought into real-world applications that can enhance urban experiences.























