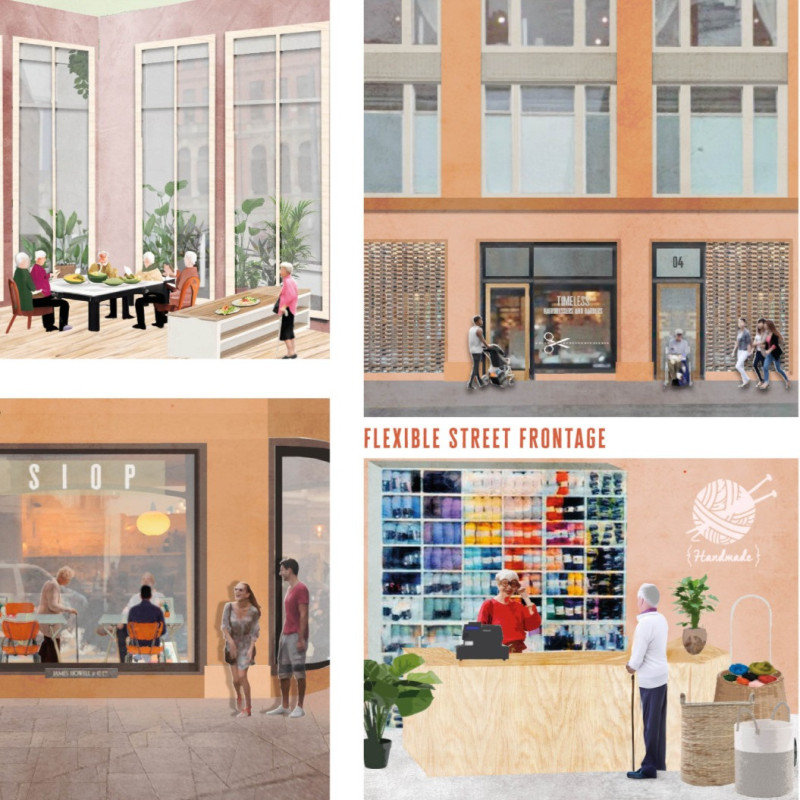5 key facts about this project
At its core, the project serves multiple functions, acting as both a residential and communal hub. The design promotes social interaction while providing a serene retreat from the bustling cityscape. Within this framework, the use of open spaces becomes a vital aspect, allowing natural light to permeate through, thereby enhancing the livability of the environment. This is achieved through expansive windows and strategically placed courtyards that invite an abundance of greenery, blurring the lines between the built and natural environments.
Materiality plays a crucial role in the project's architectural narrative. The varied palette includes materials such as reinforced concrete, glass, and sustainably sourced timber, each chosen not only for its aesthetic appeal but also for its functional benefits. The concrete serves as a solid foundation, offering durability and resilience, while the glass elements create transparency and openness, fostering a sense of connectivity with the surroundings. The timber accents bring warmth and tactility, enhancing the sensory experience of the space. This thoughtful consideration of materials underscores an overarching commitment to sustainability, with features designed to reduce environmental impact without compromising on design quality.
The design's approach is particularly noteworthy for its integration of environmental principles. Such strategies include passive heating and cooling systems, green roofs, and rainwater harvesting techniques, all key to minimizing energy consumption and promoting ecological balance. This foresight in the use of sustainable building practices illustrates a commitment not only to contemporary architectural standards but also to future generations, redefining the responsibility of architects in climate-conscious design.
Unique design elements further elevate this project. The interplay of volumes creates dynamic spatial relationships, fostering a sense of exploration and discovery within the building itself. Balconies and terraces extend the living spaces outdoors, providing residents with private green oases while also enhancing the visual rhythm of the facades. The integration of public art installations and interactive community spaces encourages engagement with the broader urban environment, acting as a catalyst for social cohesion.
In consideration of the project's overall impact, it stands as a testament to the potential of architecture to enhance quality of life within a community. The thoughtful organization of spaces, attention to material selection, and integration of sustainable practices affirm its role as a progressive model of urban design. As a manifestation of contemporary ideals, this project invites reflection on the ways in which architecture can inform lifestyle, foster connections, and contribute to the overall health of the urban fabric.
For those interested in delving deeper into the architectural plans, sections, and designs that underpin this project, it is encouraged to explore the full presentation. Engaging with these elements can provide richer insights into the intentions and innovations that shape this compelling architectural endeavor.


























