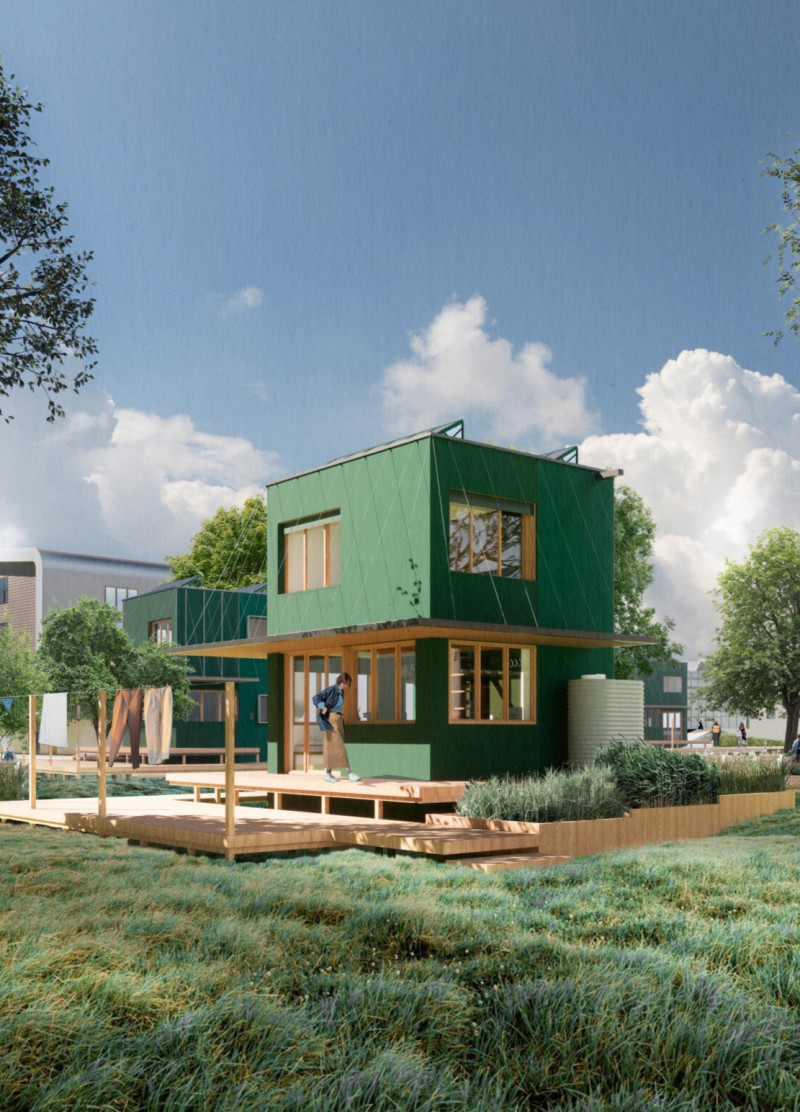5 key facts about this project
Functionally, the project is designed to accommodate mixed-use purposes, providing spaces for commercial activities, community gatherings, and residential units. This multifaceted approach ensures that the building not only serves as a physical structure but also as a central hub where various elements of daily life converge. The layout has been carefully considered to promote fluid movement between different areas, ensuring that users can seamlessly transition from commercial spaces to leisure areas and residential sections without feeling segregated.
A notable aspect of the design is its thoughtful integration with the surrounding environment. The architecture pays homage to local cultural elements, taking cues from nearby historic structures while introducing contemporary materials and techniques. This respectful dialogue between the old and the new is evident in the choice of materials, including locally sourced stone, glass, and timber, which together create a sense of warmth and connectivity. These materials not only enhance the building's visual appeal but also contribute to its sustainability, allowing it to function effectively within its ecological context.
The unique design approaches employed in this project are particularly noteworthy. One significant aspect is the facade treatment, which incorporates a dynamic interplay of light and shadow. This is achieved through innovative shading devices and strategically placed openings that allow natural light to penetrate deep into the interior spaces, reducing the need for artificial lighting and promoting energy efficiency. The design also emphasizes green spaces, featuring a series of terraces and gardens that encourage biodiversity while providing areas for relaxation and social interaction. These outdoor spaces serve as vital extensions of the indoor environment, fostering a sense of community among residents and visitors alike.
Special attention has been given to the circulation patterns within the building. The architects have prioritized accessibility and inclusivity, ensuring that all areas are easily navigable. Wide corridors and thoughtfully placed elevators facilitate smooth movement, catering to individuals of varied abilities. This attention to detail reflects a commitment to creating a welcoming atmosphere where everyone can feel at home.
In terms of architectural features, the project includes several key elements that enhance its overall functionality and aesthetic appeal. The central atrium serves as a focal point, bringing natural light into the heart of the building and creating a sense of openness. This space is complemented by strategically placed seating areas, inviting spontaneous interactions among users. Additionally, the use of biomimetic design principles, which mimic natural processes, encourages energy efficiency and enhances environmental performance.
As viewers explore this architectural project, they will find a comprehensive presentation that delves deeper into the architectural plans, architectural sections, and architectural designs that contribute to its overall narrative. Every element of this project speaks to a larger vision of community-oriented architecture that not only meets the immediate needs of its users but also enhances the urban landscape.
For those interested in architectural ideas and design strategies, examining the various aspects of this project will provide valuable insights into contemporary practices in architecture. This carefully crafted project stands as a testament to the potential of thoughtful design to enrich urban experiences and create lasting connections within communities. Interested readers are encouraged to look further into the project’s presentation to gain a more nuanced understanding of its architectural implications and innovations.


 Alexis Jean Da Costa
Alexis Jean Da Costa 























