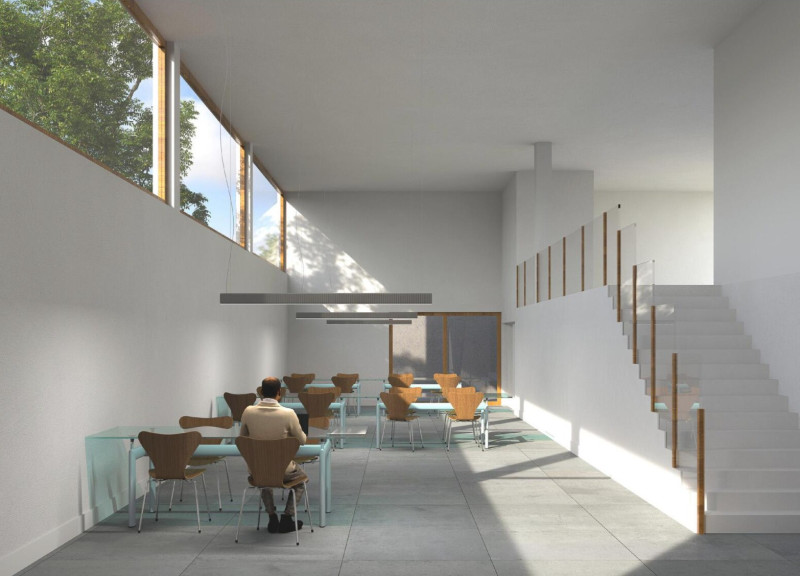5 key facts about this project
At its core, Güebra serves multiple functions that cater to the needs of a community. It offers spaces for co-working, meditation, and exhibitions, providing a versatile environment that encourages creativity and collaboration among its users. The careful organization of these spaces reflects a deep understanding of human scale, where communal areas are balanced with quieter zones to allow for reflection and concentration. This duality supports a vibrant community lifestyle while enhancing individual well-being.
The design of Güebra showcases unique approaches that set it apart in contemporary architecture. The project exhibits a varied volumetric arrangement that adapts to the undulating landscape, allowing the buildings to seamlessly integrate with their surroundings. This approach not only mitigates the visual impact of the architecture but also reinforces a sense of continuity with the natural environment. The dynamic roof profile, for example, harmonizes with the contour lines of the site, echoing the organic forms found in nature and creating a visually coherent relationship within the landscape.
Materiality plays a crucial role in this architectural endeavor. While specific materials are not highlighted, the emphasis likely lies on sustainable and locally sourced options that enhance the project's connection to the community. The thoughtful incorporation of materials such as concrete for structural durability, wood for warmth in interiors, and glass for transparency hints at an intention to achieve both functionality and aesthetic appeal. This blend of materials serves to create inviting spaces that foster social interaction while also prioritizing environmental responsibility.
Güebra's elevation treatment further exemplifies this sensitivity towards its environment. By manipulating solid and void spaces, the designers create a façade that is both visually dynamic and practical. The expansive openings allow natural light to penetrate deep within the interiors, promoting a healthy and uplifting atmosphere for users. This design strategy not only enhances the aesthetic experience but also aligns with principles of sustainability, reducing reliance on artificial lighting and creating a more enjoyable environment.
Another significant aspect of the project is its focus on community engagement. By providing shared spaces for gatherings, workshops, and exhibitions, Güebra acts as a catalyst for cultural enrichment within the village. This emphasis on collective experiences fosters a sense of belonging and strengthens the social fabric of the community. The integration of meditation areas and co-working spaces reflects a commitment to personal and professional growth, catering to a diverse range of needs.
In terms of architectural plans, sections, and designs, Güebra stands as a comprehensive demonstration of how thoughtful design can influence the way people interact with their environment and with one another. The strategic placement of circulation pathways, open staircases, and gathering points adds to the project's overall accessibility, ensuring that all areas are easily navigable. This careful consideration of spatial organization enhances the user experience, making it a welcoming space for all.
Güebra invites observers to consider the importance of architecture in shaping community identity and lifestyle. The design serves not only as a structural entity but as a living organism that breathes life into the local context. It exemplifies how contemporary architecture can address the challenges of modern living while honoring traditional practices and cultural values.
For those interested in gaining deeper insights into this architectural project, a closer examination of the architectural plans, sections, and design elements would be beneficial. Exploring these details will reveal the thought processes and design ideas that underpin Güebra, showcasing its potential to serve as a model for future architectural endeavors within community contexts.


























