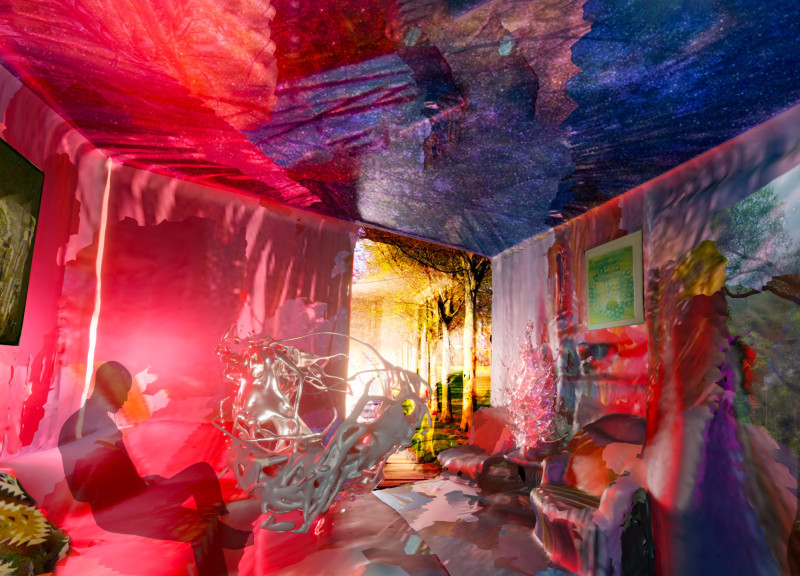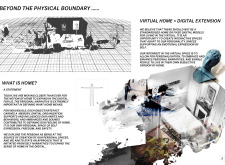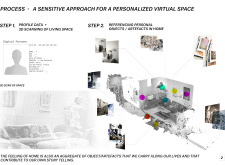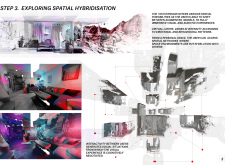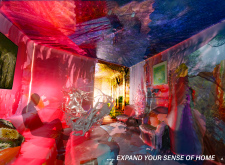5 key facts about this project
The primary function of the project is to create a dynamic residential environment that resonates with individual users. This adaptability is achieved through the incorporation of immersive technologies, which facilitate a personalized user experience. From the outset, data profiling and 3D scanning are employed to gather insights into each inhabitant's preferences and lifestyle, laying the groundwork for a customized digital representation of their physical living space.
Unique Intersections of the Physical and Digital
One of the distinguishing aspects of this project is the emphasis on virtual personalization. Unlike typical residential designs that adhere to standard layouts, this project uniquely leverages 3D modeling and augmented reality interfaces to enable users to reinterpret their spaces continuously. By allowing residents to interact with their environments, the design fosters an evolving connection between them and their living space. This dynamic quality facilitates a sense of ownership, as individuals can modify their surroundings to express their identities and experiences.
Additionally, the project highlights the integration of layered virtual experiences that adapt based on emotional and behavioral cues. This responsiveness not only enhances user engagement but also customizes the spatial experience according to individual needs, reinforcing the importance of emotional well-being in architectural design.
Complex Spatial Relationships
Another focus of the design lies in creating complex spatial relationships through hybridization. The project combines various elements that encourage fluid movement between physical and virtual environments. This synthesis allows for an enriched experience, where users can seamlessly transition between their digital personas and physical realities. Such adaptability is crucial in today’s context, where the boundaries of living, working, and engaging with technology are increasingly intertwined.
Moreover, this design approach incorporates personalized artifacts, linking them to meaningful narratives. Each object is purposefully selected to represent aspects of the individual’s life story, providing a deeper connection to the space. Instead of simply being decorative elements, these artifacts serve as anchors of identity within the virtual environment, reinforcing the design's core ethos of personal significance.
This architectural project represents a departure from traditional design methodologies, focusing on the intersection of technology and personal expression. Its unique strategies challenge conventional housing concepts, promoting a user-centric approach that prioritizes flexibility, narrative, and emotional engagement. For further insight into the project’s components, including architectural plans, architectural sections, and architectural ideas, interested individuals are encouraged to explore the detailed presentation of the project.


