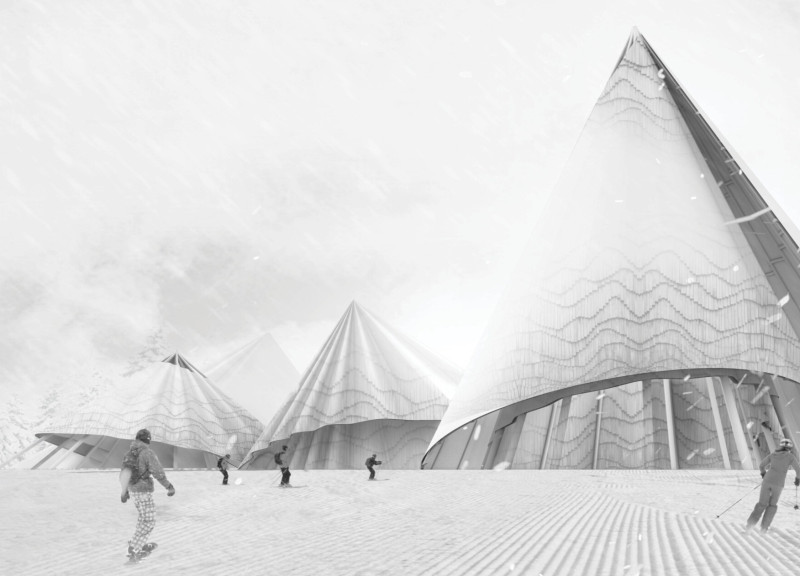5 key facts about this project
At its core, the project serves as a multi-use facility, carefully tailored to support various community activities. The design emphasizes versatility, allowing for both public interaction and private gatherings, showcasing an architectural solution that simultaneously celebrates interaction and personal space. The integration of communal spaces within the overall layout facilitates social connectivity, encouraging users to engage more actively with the environment and one another.
As one traverses through the spaces, it becomes apparent that the design heavily emphasizes transparency and natural light. Large expanses of glass are strategically placed throughout the building, offering unobstructed views of the surrounding landscape while maximizing daylight penetration. This choice not only enhances the interior atmosphere but also creates a seamless connection between indoors and outdoors, which is vital in enriching user experience.
The project incorporates a thoughtful selection of materials that reflect sustainability and local character. Natural stone, timber, and steel have been employed to create a balanced aesthetic that honors both modernity and tradition. These materials are not just functional; they embody the project's ethos of environmental stewardship and regional identity. For example, the use of reclaimed timber showcases a commitment to sustainable practices while providing a warm, inviting texture that softens the industrial quality of steel and glass. This layering of materials contributes to a holistic sensory experience, inviting users to engage with the spaces on multiple levels.
Unique design approaches are evident throughout. The architectural layout promotes an open floor plan, allowing for flexibility in the use of space. Movable partitions are incorporated, enabling users to adapt areas for various functions or events as needed. This adaptability is increasingly significant in contemporary architecture, reflecting changing social dynamics and the need for multifunctional spaces.
Another noteworthy aspect of the design is the attention to landscaping. The integration of green roofs and outdoor gathering areas encourages biodiversity and enhances the building's visual appeal. These elements not only address environmental concerns but also serve to engage users with nature, fostering a sense of well-being and connection to the environment around them. The designed landscape acts as an extension of the building, blurring the lines between the constructed and the natural.
Moreover, the project has been planned with a keen focus on environmental sustainability. Passive design strategies, such as natural ventilation and thermal massing, have been employed to reduce reliance on artificial heating and cooling systems. This foresight significantly lowers the building's energy footprint, aligning with increasing trends towards sustainable architecture.
The building’s robust architectural framework supports various community-oriented programs, reflecting an understanding of user diversity. Spaces are designed to accommodate a range of activities, from educational workshops and cultural events to casual meetups and recreational endeavors. This multifunctionality aligns with a broader vision for public architecture, where inclusivity and accessibility are paramount.
In summary, the architectural design presents a harmonious balance of function, materiality, and community engagement. It illustrates a commitment not only to innovative design practices but also to the sustainability and well-being of the users it serves. For more comprehensive insights into this project, including detailed architectural plans, sections, and designs, readers are encouraged to explore the full project presentation, which provides an extensive overview of the architectural ideas and strategies employed. Engaging with the visual and technical details will further enhance the understanding of the project’s impact and significance within the realm of contemporary architecture.


























