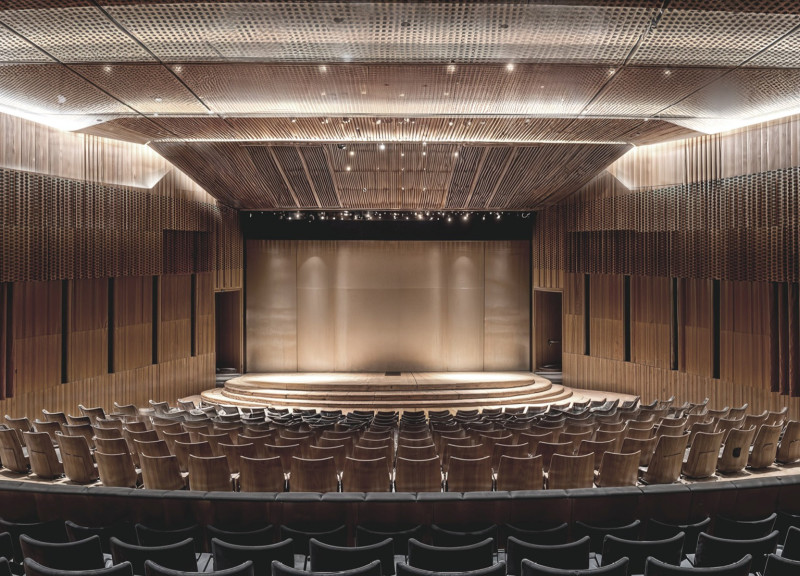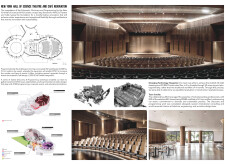5 key facts about this project
## Overview
The renovation of the Theatre and Café at the New York Hall of Science (NYSC) aims to enhance visitor engagement and operational functionality. Located within a prominent science museum, this project seeks to modernize the existing 302-seat theatre, increasing its area to 4,300 square feet, while also introducing a 1,500 square feet café. The design aligns with contemporary audience expectations and aims to support a variety of events, including STEM programming, corporate gatherings, and educational initiatives.
## Spatial Strategy and User Experience
The design process involved comprehensive Discovery & Programming workshops that engaged stakeholders and users throughout. This collaborative approach informed a flexible spatial layout that promotes community interaction and multi-functional use. The theatre's seating configuration is tailored for optimal visibility and acoustics, enhancing the audience experience for diverse performance types. The café is designed to foster social engagement, creating a welcoming environment for visitors to gather and connect.
## Materiality and Sustainability
Material selection is pivotal in achieving both aesthetic appeal and sustainable objectives. Key materials include:
- **Timber**: Used extensively for finishes, contributing to warmth and acoustical properties.
- **Concrete**: Provides the structural backbone, ensuring durability and low maintenance.
- **Glass**: Enhances natural light and integrates the indoor experience with the outdoor environment.
- **Metal**: Employs aluminum and steel for structural integrity, supporting modern design.
The project emphasizes energy efficiency and eco-conscious practices, reflecting a broader commitment to sustainability within public spaces. The careful implementation of these materials and sustainable methods underscores the NYSC’s intention to create a functional and environmentally responsible venue.


















































