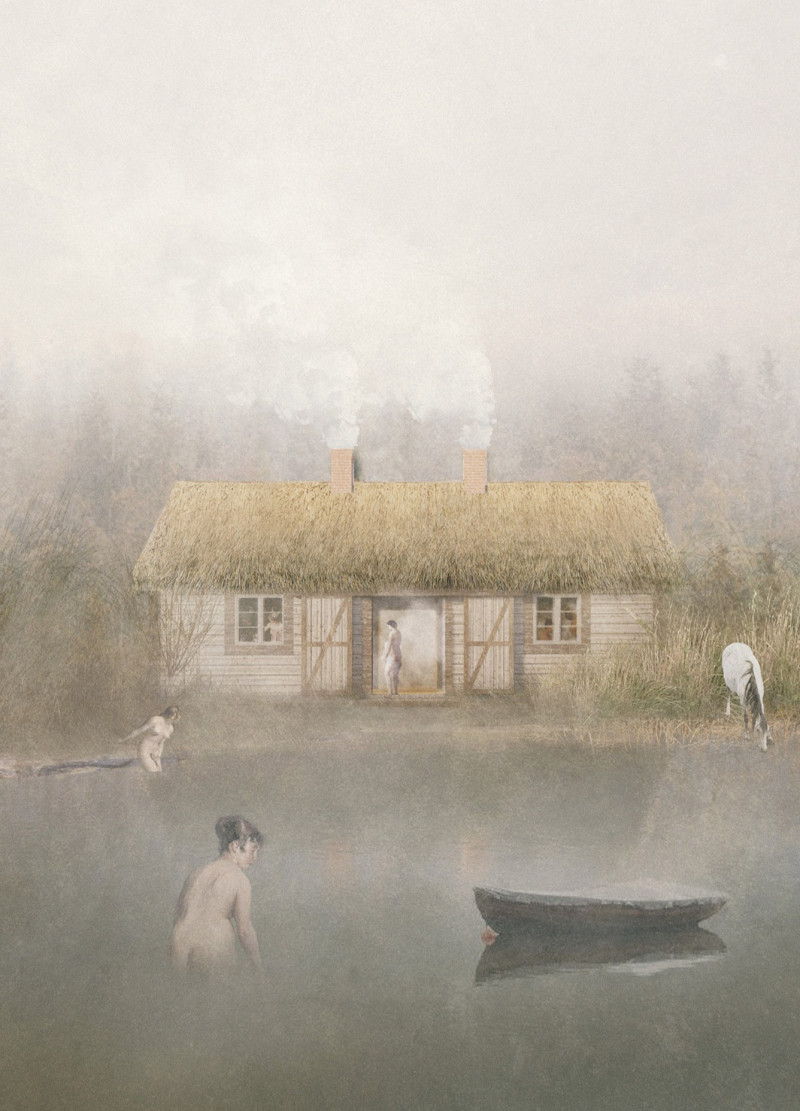5 key facts about this project
The project merges contemporary architectural practices with traditional Latvian elements. The mission is to create a functionally diverse space that encourages artistic expression, educational opportunities, and workshops that resonate with local culture. Architecturally, the design emphasizes the preservation of the original school structure while integrating new facilities that complement the existing environment.
Innovative Design Approaches
A unique aspect of the Misterium project is its holistic approach to community building and cultural preservation. The layout strategically redistributes the existing structures and introduces new ones to create a cohesive campus that fosters interaction among users. The design promotes a flow between spaces that encourages collaboration among artists, workshop participants, and visitors.
Sustainable material selection plays a crucial role in the design. The project utilizes local materials such as wood, straw, clay, and stone, emphasizing sustainable building practices while maintaining a strong connection to the regional vernacular. The use of natural materials supports not only environmental sustainability but also reinforces local craftsmanship, creating an authentic atmosphere within the educational and community-oriented spaces.
Details of the project's architectural components also contribute to its distinctiveness. The central square serves as a communal gathering area, facilitating social interactions and events. This design promotes a sense of belonging, as it creates a space for people to come together and engage in various activities related to Latvian traditions and craftsmanship.
Architectural Integration with Landscape
Misterium is designed with an emphasis on integrating built structures with their surrounding landscape. Pathways connecting different facilities weave through the greenery, enhancing the overall experience of the site and ensuring that the natural contours and features of the area are preserved. The inclusion of therapeutic elements, such as stables and herbal saunas, further underlines the project's focus on well-being and community engagement.
The architectural plans outline a space that is both functional and reflective of local customs, ensuring that the project retains its cultural significance. The emphasis on workshops for traditional crafts, alongside performance areas, exemplifies the intention to educate future generations about Latvian heritage.
For a comprehensive understanding of the Misterium project, readers are encouraged to explore the architectural plans, sections, designs, and ideas that detail its innovative approach to cultural preservation and community interaction. These elements provide deeper insights into the architectural strategies employed and the thought processes that underpin this transformative initiative.


























