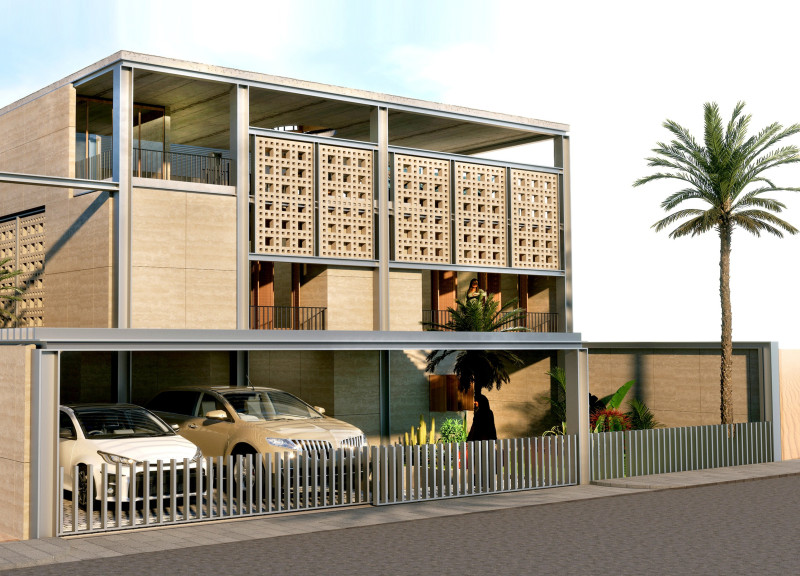5 key facts about this project
This building functions primarily as a mixed-use development, blending residential, commercial, and communal spaces into a unified structure. By incorporating diverse functionalities, the project engages users across various demographics and encourages a sense of community. The layout is intentionally designed to promote interaction among residents and visitors, with shared spaces that facilitate social gatherings and collaboration. The architectural design prioritizes open, fluid spaces that allow for flexibility and adaptability, enhancing the overall usability of the environment.
A key aspect of the project is its unique architectural language, achieved through an innovative use of materials and forms. The façade stands out, combining an array of textures and finishes that evoke a sense of modernity while blending seamlessly with the environment. The use of glass creates transparency and visual connectivity, allowing natural light to permeate the interior spaces and fostering a sense of openness. This transparency promotes a visual dialogue between the indoors and outdoors, effectively diminishing the barriers typically associated with urban architecture.
Sustainability is at the forefront of the design philosophy, where every material choice contributes to the project's cohesive environmental strategy. The incorporation of energy-efficient systems, such as solar panels and rainwater harvesting, reflects a commitment to reducing the ecological footprint of the building. Additionally, the landscape surrounding the project features native plantings that enhance biodiversity while minimizing maintenance needs and water consumption. The careful selection of materials, including recycled content and locally sourced elements, further solidifies the project's dedication to sustainable practices.
An exploration of the interior elements reveals a thoughtful consideration of natural light and ventilation, essential components of the overall design. Large operable windows facilitate airflow and climatic comfort, reducing reliance on mechanical systems. The interior spaces are articulated with an emphasis on functionality, where flexible layouts can adapt to the changing needs of occupants. Materials like timber are used to add warmth and tactile quality to the interior environment, resulting in a welcoming atmosphere that hard surfaces alone could not achieve.
The project also introduces innovative design approaches that challenge conventional architectural norms. The structure employs green roofs and living walls, which not only enhance aesthetic appeal but also improve thermal performance and biodiversity. These design choices reflect a forward-thinking path that integrates ecological sustainability with aesthetic considerations, ultimately leading to a rich urban habitat that nurtures both people and nature.
In summary, this architectural project embodies a thoughtful synthesis of form and function, presenting a comprehensive approach to modern urban living. Through a commitment to sustainability, community engagement, and innovative design strategies, the project stands as a model for future developments. For those interested in delving deeper into the specifics of this architectural endeavor, including architectural plans, sections, and design elements, further exploration of the project’s presentation will provide valuable insights into the layered complexities and ideas shaping this exceptional work.


 Md Nazmul Haq Bulbul
Md Nazmul Haq Bulbul 























