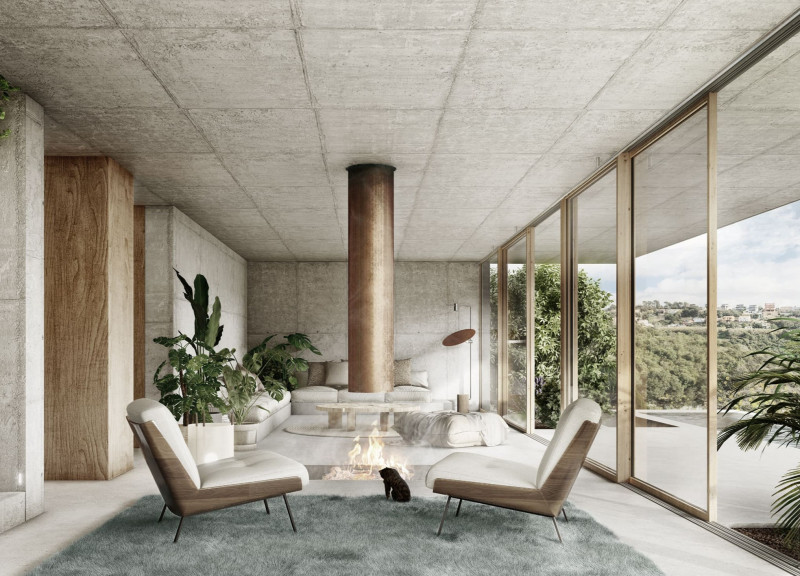5 key facts about this project
One of the key aspects of this project is its minimalist approach, which prioritizes clean lines and a straightforward facade. The materials selected for construction include a combination of reinforced concrete, glass, and sustainably sourced wood, each chosen for their durability and the natural warmth they bring to the overall design. The use of concrete provides a strong structural foundation, while expansive glass panels invite natural light into the interior spaces, creating a welcoming atmosphere. This strategic use of materials not only enhances the project's sustainability credentials but also results in a striking visual interplay of light and shadow throughout the day.
The layout of the building is meticulously planned to ensure an efficient yet flexible use of space. Open floor plans dominate the main areas, allowing for adaptability that meets various functions, whether it be hosting community events or providing quieter areas for study and reflection. Key design elements such as strategically placed windows and skylights promote cross-ventilation and encourage a connection with the outdoors, thereby enhancing the building’s overall energy efficiency. These architectural decisions reflect a deep understanding of both user experience and environmental impact.
Another unique feature of the project is the integration of green spaces. Rooftop gardens and accessible terraces not only provide recreational opportunities but also support biodiversity within the urban context. These areas serve as vital oases amid city life, promoting relaxation and social interaction. The landscaping is designed with native plants, which require minimal irrigation, further emphasizing the project's commitment to sustainability.
Special attention has been given to the building’s entrance, designed to be inviting and accessible. A wide, inviting pathway leads visitors through an engaging sequence of spaces as they transition from the exterior to the warmth of the interior. This threshold not only enhances accessibility but also encourages an inviting atmosphere for all visitors, demonstrating the architects’ intent to create an inclusive environment.
The project also prioritizes user comfort through the selection of materials and design strategies that promote acoustic privacy and thermal comfort. The interplay between solid and void, as seen in the arrangement of windows and walls, reduces noise pollution while maintaining bright, airy interiors. This balance is essential to fostering a productive environment conducive to various activities.
Moreover, technological advancements have been subtly woven into the architectural fabric of the design. Smart building technologies have been incorporated to enhance energy management, ensuring optimal resource use while maintaining user comfort. This forward-thinking approach reflects a commitment to innovation, aligning the project with contemporary architectural trends that prioritize smart, sustainable design solutions.
In summary, this architectural project is a comprehensive representation of modern design principles that encompasses functionality, sustainability, and community engagement. Its careful material selection and thoughtful layout cater to a diverse range of activities while enhancing the local urban context. To gain deeper insights into the architectural plans, sections, designs, and ideas that underpin this project, we encourage readers to explore the project presentation further.























