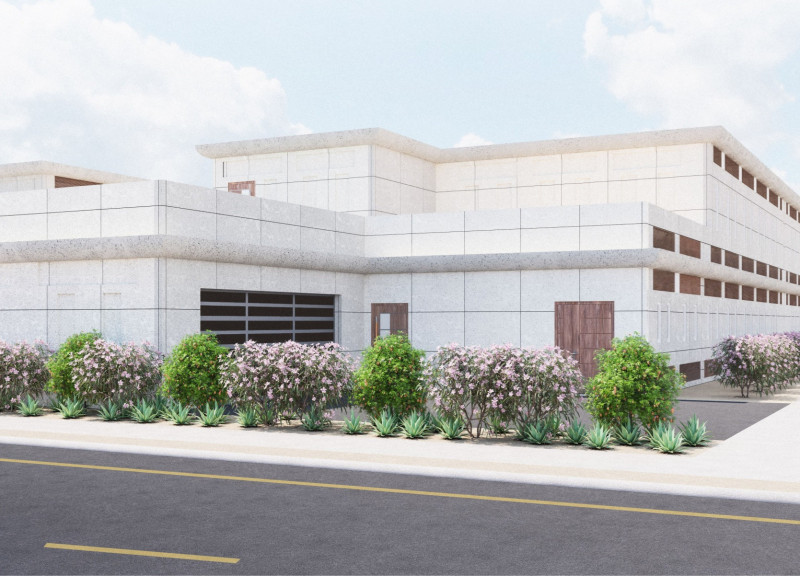5 key facts about this project
At its core, this project represents a harmonious blend of space, light, and materiality. The design emphasizes an open spatial layout that encourages fluid movement while promoting a sense of connectivity among various functional areas. This thoughtful arrangement optimizes both the use of natural light and affords occupants compelling views of the exterior environment. In this regard, the architect has prioritized the human experience, demonstrating a commitment to creating spaces that foster interaction and well-being.
The functionality of the building is meticulously planned. Each area serves a distinct purpose, yet they are interconnected, allowing for versatility and adaptability in use. Public spaces are designed for social engagement, while private areas provide intimate retreats, catering to the diverse needs of its users. This balance ensures that the architecture not only serves its immediate purpose but also enhances the quality of life for its occupants.
In terms of materiality, the project utilizes a curated selection of materials that reflect both durability and aesthetic appeal. These materials include locally sourced wood, concrete, and glass, each chosen for its unique properties and contributions to the overall design ethos. The use of wood infuses warmth into the interior spaces, while concrete provides structural integrity and a grounded feel. Large expanses of glass facilitate a strong connection to the outdoors, blurring the boundaries between interior and exterior realms, which is a hallmark of contemporary architectural design.
A unique aspect of this project is its innovative use of sustainable practices. The design incorporates energy-efficient solutions, such as natural ventilation and rainwater harvesting systems, emphasizing environmental responsibility. This commitment to sustainability reflects a growing trend in architecture prioritizing ecological balance while still delivering functional and aesthetic solutions. The interplay of these sustainable elements not only enhances the environmental credentials of the project but also serves as a catalyst for wider community awareness regarding sustainable living practices.
The architectural design articulates a narrative that resonates with its context, drawing inspiration from local architectural traditions while simultaneously embracing modern techniques. This contextual responsiveness is evident in the careful attention to scale, proportion, and local climate considerations, which inform the design decisions. The outcome is a project that feels rooted in its setting, yet forward-looking in its execution, embodying a timeless quality through its design approach.
The integration of landscape elements further enriches the architectural experience, with outdoor areas designed to complement and enhance the built environment. This fusion of architecture and landscape not only beautifies the project but also provides essential outdoor spaces for recreation and relaxation, reinforcing the idea of a cohesive community space.
As a testament to the project’s architectural integrity and thoughtful design, it invites onlookers and users alike to engage with their surroundings meaningfully. For those fascinated by architectural plans, architectural sections, architectural designs, and architectural ideas, a more profound exploration of the project presentation is highly encouraged. Engaging with these elements will provide deeper insights into the meticulous design process and illustrate how the project captures the essence of contemporary architecture while addressing the practicalities and responsibilities of modern living.


























