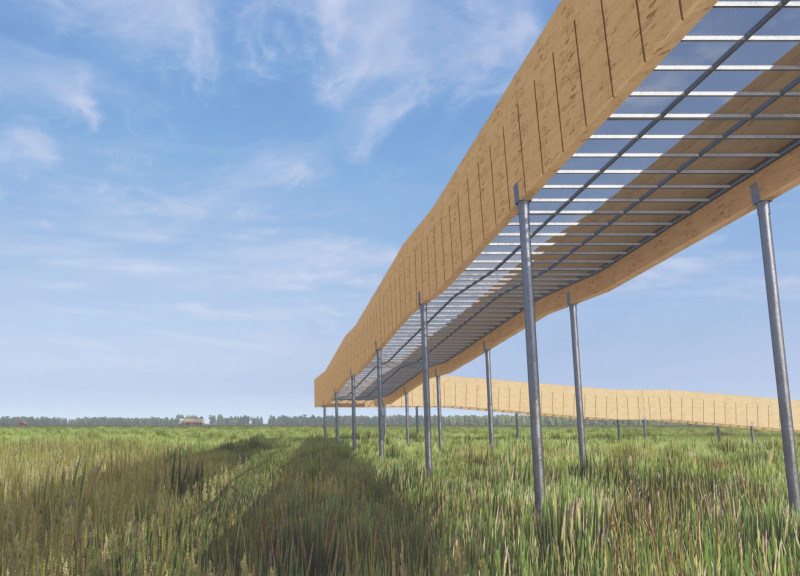5 key facts about this project
### Overview
The Ascencion project is located along the northern coast of Big Slough, near De Smet, South Dakota. The design shifts traditional vertical structures towards a horizontal path, facilitating a thorough engagement with the surrounding landscape. This approach not only fosters a dynamic relationship with nature but also serves as a conceptual journey, inviting occupants to experience the environment more intimately and promoting community connection through shared exploration.
### Spatial Strategy
The design centers around a carefully crafted pathway that encourages interaction with the natural scenery, including views of De Smet, the De Smet Forest, and Silver Lake. This path strategically aligns with key visual elements, prompting users to engage with their surroundings while navigating through fluctuating terrains. The undulating form of the path is intended to provide a variety of perspectives and an immersive experience, enhancing the relationship between the built environment and the natural landscape.
### Sustainable Materiality
The construction of Ascencion emphasizes sustainability through the selection of materials and assembly methods. Key components include GluLam girders, which balance strength and environmental responsibility; engineered floor panels designed for safety and accessibility; and structural steel pillars that support the elevated path while minimizing disturbance to the landscape. The use of modular components and bolted connections facilitates an efficient building process, allowing for community participation in construction, thereby reinforcing local investment in the project.
This architectural analysis highlights the thoughtful design strategies and material choices embedded within Ascencion, underscoring a commitment to environmental integration and community involvement.


























