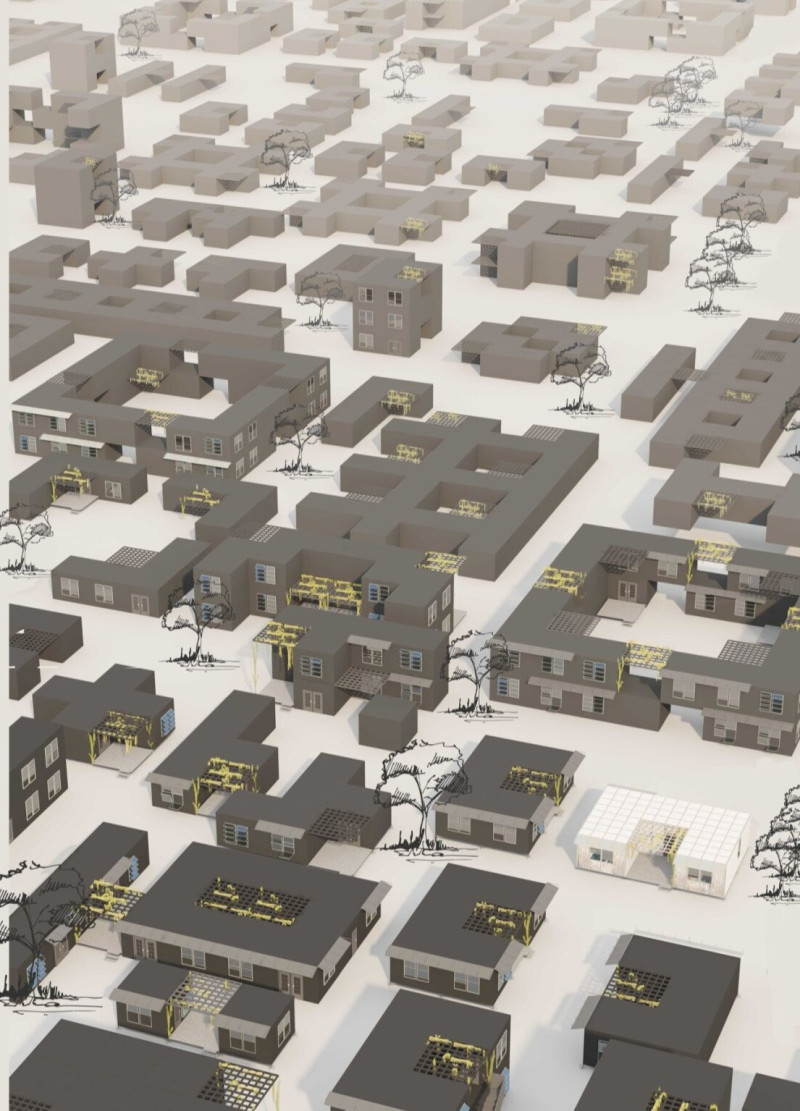5 key facts about this project
"Puzzle Home" represents a synthesis of modern aesthetics and practical design, addressing the need for affordable housing without compromising quality. It functions as a versatile living space that can cater to various lifestyles and individual preferences. The integration of modular units allows for a living environment that can be customized according to the occupants’ needs, providing flexibility in usage while promoting a sense of community through adaptable configurations.
The architecture of "Puzzle Home" comprises several critical components that contribute to its overall effectiveness. Each modular unit is constructed with lightweight yet durable materials, including wood, steel, concrete, and glass. This selection not only facilitates easy transportation to various sites but also ensures that the structure can withstand diverse environmental conditions. The careful selection of these materials embodies a commitment to sustainability, as the project emphasizes reducing the ecological footprint associated with housing development.
A noteworthy aspect of the design is its assembly process. The modular components are designed for swift assembly on-site, which greatly minimizes the need for heavy machinery and extensive labor. This efficiency not only reduces construction costs but also shortens the time required to create a functional living space. The assembly features floor panels, wall panels, and roof structures that interlock seamlessly, allowing for quick reconfiguration and relocation if necessary. This modularity means that "Puzzle Home" can easily adapt to different geographical contexts, whether it be urban centers or remote locations.
Another significant detail in the design of "Puzzle Home" is its attention to natural light and ventilation. Large windows and strategically placed openings enhance airflow and allow abundant sunlight to filter into living areas. This promotes not only an inviting atmosphere within the home but also contributes to energy efficiency by reducing reliance on artificial lighting and climate control systems. The design philosophy aligns with current trends in architecture that prioritize wellness and comfort in residential spaces.
The unique approach of "Puzzle Home" extends beyond its modular nature. It includes features such as rainwater harvesting systems integrated into the roof design, allowing for sustainable water management. This consideration for environmental systems exemplifies a forward-thinking architectural mindset that seeks to harmonize living spaces with their ecological surroundings.
In addition to its functional aspects, "Puzzle Home" is distinct in its aesthetic appeal. The use of natural materials, such as wood, melds beautifully with modern design elements, resulting in a warm and inviting atmosphere. This blend of traditional and contemporary influences fosters a connection between the inhabitants and their environment, making the design feel both innovative and grounded.
The versatility of "Puzzle Home" allows it to serve various roles, from permanent residences to temporary housing for emergencies or other situations where rapid deployment is essential. This adaptability highlights the project’s relevance in today's dynamic world, where housing needs can change rapidly due to factors like urban migration, natural disasters, and economic shifts.
As such, "Puzzle Home" challenges the conventional perceptions of modular housing by integrating thoughtful design with pragmatic functionality. The project provides an insightful case study in how architectural ideas can adapt to provide meaningful solutions to persistent issues in housing. For those interested in exploring the architectural plans, sections, and designs further, an in-depth presentation of the project is available. This detailed analysis can offer additional insights into the design strategies and outcomes that characterize this noteworthy project.


























