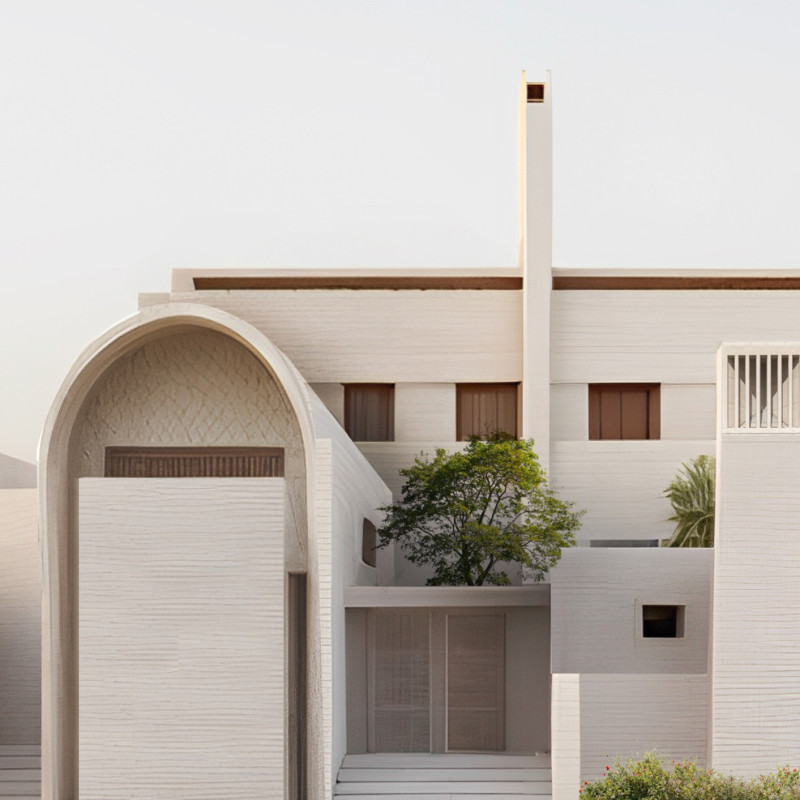5 key facts about this project
At its core, the design serves multiple functions, seamlessly integrating residential and communal spaces. The layout encourages interaction among residents, fostering a sense of community through shared amenities. Elements such as open-plan living areas, shared gardens, and spacious terraces create an inclusive atmosphere where individual privacy is respected while still facilitating social connections. The careful arrangement of these spaces reflects a deep understanding of contemporary lifestyle dynamics, where the boundaries between indoor and outdoor living are increasingly blurred.
One of the notable aspects of this architectural project is its unique design approach, characterized by an emphasis on sustainability and environmental responsiveness. The use of locally sourced materials resonates with a commitment to ecological stewardship. Key materials include sustainably harvested timber, reinforced concrete, and energy-efficient glazing systems, all of which contribute to both the structural integrity and aesthetic appeal of the building. The choice of these materials not only promotes durability but also ensures that the building coexists harmoniously within its natural surroundings, reducing its overall carbon footprint.
In terms of architectural details, the project showcases a range of thoughtful design elements that enhance its visual language. The façade is articulated through a rhythmic play of textures and shadows, created by varying panel sizes and the application of vertical wooden slats. These features serve both aesthetic and functional purposes; they provide necessary solar shading, thus improving the energy efficiency of the spaces within. Additionally, large windows are strategically positioned to maximize natural light while offering captivating views of the surrounding landscape, reinforcing the connection between the interior spaces and their exterior context.
The interior design further complements the architectural intentions by promoting flexibility and adaptability. Rooms are designed with multifunctional furniture that can be easily reconfigured to suit different activities, reflecting a modern understanding of space utilization. The palette chosen for the interiors is warm and inviting, featuring natural materials that echo the building’s exterior, thus creating a cohesive experience for residents.
Moreover, the project’s commitment to integrating green spaces is evident throughout the design. Rooftop gardens and landscaped terraces provide essential recreational areas, helping to enhance biodiversity while offering residents peaceful retreats within the bustling urban environment. The landscape design incorporates native plant species, which not only supports local wildlife but also reduces maintenance requirements and water usage.
Throughout this architectural journey, the significance of community and environmental awareness remains at the forefront. The intention behind this project transcends mere housing; it aspires to cultivate a sense of belonging and connection to place. By emphasizing sustainable practices and creating inclusive communal areas, the design embodies a forward-thinking approach to urban living.
To delve deeper into the specifics of this architectural design, including the intricate architectural plans, detailed architectural sections, and innovative architectural ideas that shape this project, readers are encouraged to explore the full project presentation. This will provide a comprehensive understanding of the design philosophy and the unique elements that distinguish this architecture from conventional forms. Engaging with the project's details allows for a richer appreciation of how the integration of community, sustainability, and aesthetic coherence can redefine modern architectural practice.


 Mohammed ibrahim m Shafee
Mohammed ibrahim m Shafee 























