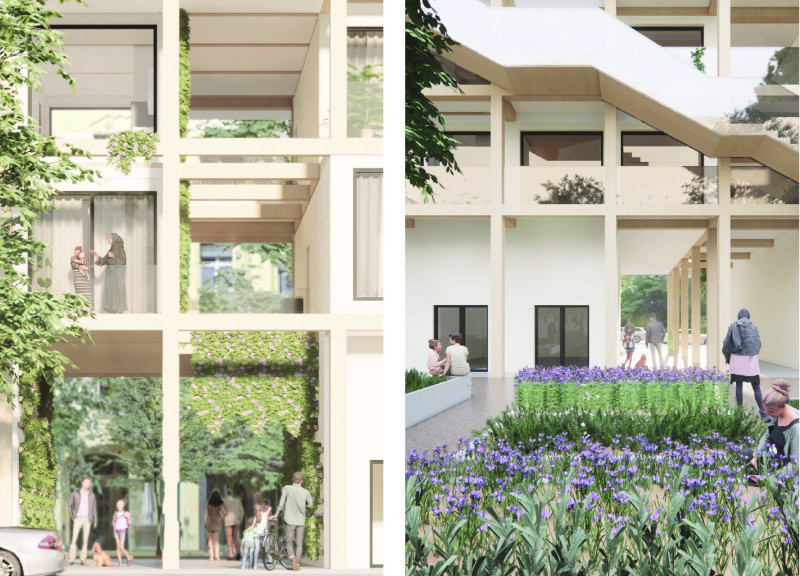5 key facts about this project
Design Intent and Functional Aspects
The primary function of this project is to provide sustainable housing that accommodates refugees while facilitating their integration within the community. The design emphasizes adaptable living spaces that address diverse needs, offering individual apartments alongside communal facilities. Key residential features include self-contained units enhanced by public and semi-public areas, such as communal courtyards, learning spaces, and balconies. This arrangement encourages social interaction and creates opportunities for cultural exchange, reflecting the project's commitment to inclusivity.
A unique aspect of the design is its focus on community-centric opportunities. The spaces are strategically designed to encourage interaction, with shared facilities serving as social hubs. This layout promotes coexistence among diverse groups, allowing for organic exchanges of knowledge and cultural experiences. The incorporation of green roofs and communal gardens further enhances the project's environmental sustainability, providing ecological benefits while offering residents access to nature.
Materiality and Construction Techniques
In this project, the choice of materials plays a critical role in achieving both functionality and sustainability. The primary materials utilized include Glued Laminated Timber (glulam), Cross-Laminated Timber (CLT), and Civic Concrete. These materials contribute to the project's structural integrity, while also embodying a warm and inviting aesthetic. The use of locally sourced timber minimizes the environmental impact associated with transportation and supports local economies.
Large glass windows are another feature, allowing for substantial natural light and creating a transparent environment that connects indoor and outdoor spaces. The overall architectural design focuses on not only durability and efficiency but also creating a comfortable atmosphere for its residents.
Incorporating green roofs assists in managing stormwater effectively, enhances thermal performance, and promotes biodiversity. This design choice not only enriches the visual landscape but also contributes to the ecological health of the urban environment.
Explore further into this thoughtfully constructed project by reviewing the architectural plans, architectural sections, and architectural designs. These elements provide deeper insights into the innovative ideas and design strategies employed throughout "Refuge(e) Within Community."























