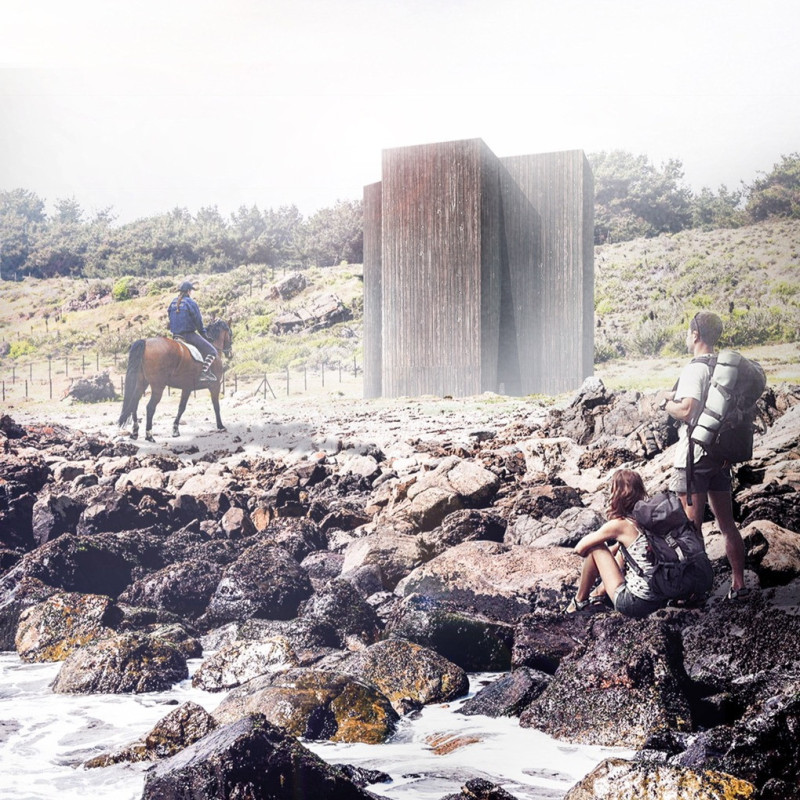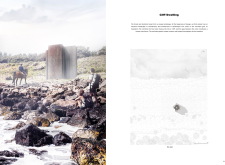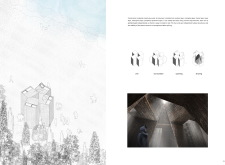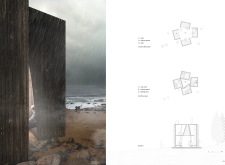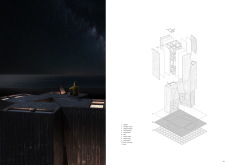5 key facts about this project
At its core, the Cliff Dwelling represents a modern interpretation of traditional shelter, drawing inspiration from cave-like formations that once offered refuge to early humans. This concept resonates with the historical relationship between people and nature, suggesting a profound understanding of habitat necessity in contemporary architecture. The project functions primarily as a residential space, yet it also serves as a retreat that fosters a connection with the surrounding landscape, making it suitable for both permanent residence and seasonal use.
The architectural design employs a series of thoughtful materials, with wood being a primary element. This decision is grounded in both aesthetic and functional considerations, as wood provides warmth and a natural texture that complements the rugged exterior. The incorporation of waterproof layers and insulating materials ensures the durability and comfort of the living spaces, addressing the challenges posed by the coastal climate. Furthermore, the use of timber veneer enhances the visual appeal while maintaining eco-friendly practices that resonate with sustainable architecture.
Unique design approaches are evident throughout the Cliff Dwelling project. The verticality of the structures, which mimic the form of rising cliffs, aids in maximizing views of the sea and surrounding areas. By creating spaces that are interconnected yet distinct, the design encourages social interaction in communal areas while preserving the privacy of personal living quarters. This strategic layout encourages both solitude and camaraderie, reflecting a modern lifestyle that values both connection and independence.
The configuration of the dwelling emphasizes open-plan living, allowing for flexible use of space. The shared areas facilitate gatherings and social activities, while private spaces are deliberately compartmentalized to minimize noise disturbance and enhance comfort. Additionally, the gaps between units serve as intentional view frames, offering occupants delightful glimpses of the scenic beauty surrounding the residence.
The significance of this project lies in its ability to merge thoughtful design with environmental respect. The architects demonstrate a clear understanding of context, utilizing materials that blend with the geographical landscape while addressing practical needs. The emphasis on eco-friendly construction and a naturally integrated aesthetic positions the Cliff Dwelling as a noteworthy example of contemporary residential architecture.
In exploring this project further, readers are encouraged to delve into architectural plans and sections that provide more detailed insights into the design process and spatial organization. Understanding the architectural ideas and designs behind the Cliff Dwelling will reveal how this project not only meets the functional demands of its inhabitants but also stands as a thoughtful response to the interplay between architecture and nature. Exploring these elements will deepen one's appreciation for the craftsmanship and intention woven throughout this distinctive architectural endeavor.


