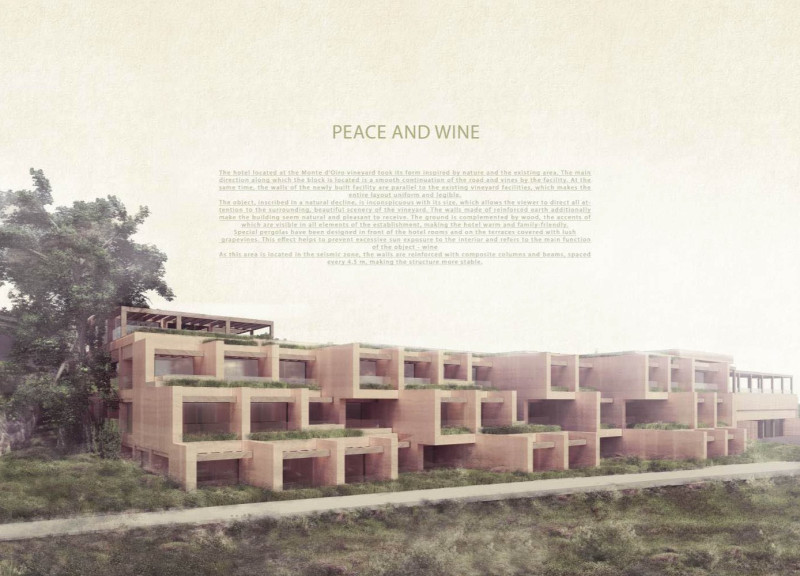5 key facts about this project
At its core, the design serves as a multipurpose space, allowing for various community activities and fostering social interaction. The concept behind the project emphasizes sustainability and flexibility, integrating features that facilitate both current and future needs. This approach enables the structure to adapt over time, ensuring longevity and relevance in a dynamic urban setting.
One of the most critical aspects of the design is its materiality. The project employs a combination of concrete, glass, and natural wood, selected not only for their aesthetic appeal but also for their functional benefits. Concrete provides a robust foundation and structural integrity, while large expanses of glass create a sense of openness and connection to the surrounding environment. Natural wood elements bring warmth to the façade and interiors, contributing to a welcoming atmosphere. These materials are not chosen arbitrarily; they reflect the local context, considering factors such as climate resilience and sustainability. For example, the glass panels employed are energy-efficient, minimizing heat gain while maximizing natural light, thereby reducing reliance on artificial lighting.
The layout showcases a blend of open and enclosed spaces, carefully designed to enhance flow and accessibility. Public areas are integrated seamlessly with private spaces, allowing for both community gathering and individual retreat. The design reflects a modern understanding of spatial dynamics, where each area serves a specific function while maintaining a cohesive overall aesthetic. Architectural sections reveal the carefully considered dimensions and proportions, illustrating how light and space interact within the design. The interior spaces are characterized by high ceilings and adaptable layouts, enabling varied uses from exhibitions to educational workshops.
The incorporation of green spaces within the design is especially noteworthy. Rooftop gardens and landscaped courtyards provide not only a visual respite but also play a vital role in urban biodiversity, improving air quality and enhancing the overall environment. These elements underscore the project’s commitment to sustainability, demonstrating how architecture can contribute positively to the urban ecosystem.
Distinctive features of the project include its innovative use of light and shadow. The design strategically positions overhangs and canopies that not only provide shade but also create dynamic patterns of light throughout the day. This not only enhances the visual interest of the structure but also contributes to passive heating and cooling strategies.
In terms of accessibility, the project adheres to modern standards, ensuring that all users can navigate the space comfortably. Thoughtful design considerations include ramps, tactile pathways, and clear signage, which promote inclusivity and usability for individuals of all abilities.
Moreover, the project embodies a unique blend of contemporary architectural ideas with local cultural influences. The design pays homage to the surrounding historical context, integrating traditional forms and materials into a modern interpretation. This thoughtful integration fosters a sense of place, allowing the structure to resonate within its community.
Readers interested in exploring the architectural plans, sections, and additional design nuances are encouraged to delve deeper into the project presentation for a comprehensive understanding of how these elements coalesce to form a cohesive architectural narrative. Engaging with the architectural designs will provide valuable insights into the intricacies of this project, highlighting the thoughtful balance of functionality and aesthetics that defines this impressive example of modern architecture. The exploration of these architectural ideas promises to enrich appreciation for the design's role in shaping both individual and communal experiences within the urban fabric.


























