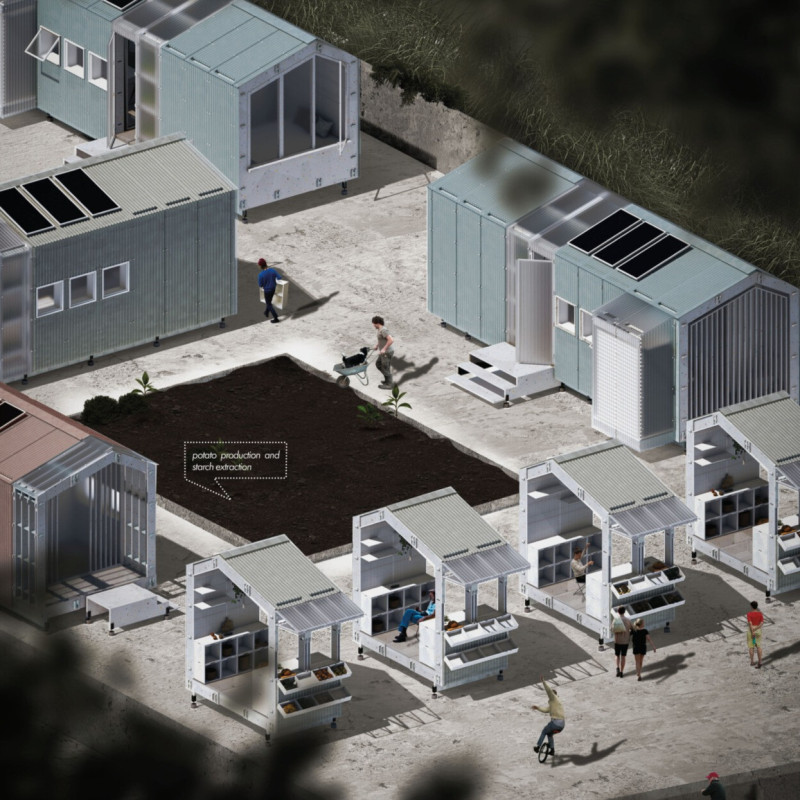5 key facts about this project
One of the key aspects of this project is its emphasis on community engagement. The architecture has been conceived to foster interaction among its users, promoting a sense of belonging and collaboration. By incorporating communal spaces, the design encourages various activities and gatherings, effectively serving as a social hub within the locality. Each area is thoughtfully laid out to facilitate movement and connection, ensuring that users can seamlessly transition from one space to another while maintaining a sense of unity throughout the building.
Materiality plays a significant role in the design, with a careful selection of materials that not only complements the visual integrity of the project but also contributes to its sustainability. The use of natural materials such as wood, stone, and glass allows the structure to harmonize with its environment, creating a sense of cohesion between the built form and the natural surroundings. The wood elements provide warmth and texture, while the stone accents lend a sense of permanence and strength. Large glass openings enhance the spatial quality of the interiors, inviting natural light and connecting the indoor spaces with the external landscape.
The unique design approaches adopted in this project are evident in its innovative use of space and form. The building exhibits a fluidity that challenges conventional architectural layouts, with areas that seem to blend into each other rather than adhering to rigid walls and boundaries. This design strategy not only enhances the flow of movement but also creates dynamic environments that can adapt to various uses over time. The roof design, with its undulating forms, not only adds visual interest but also serves practical purposes such as rainwater collection and solar energy harnessing.
Attention to detail is paramount throughout the design process. Elements such as integrated lighting fixtures, custom cabinetry, and bespoke furnishings have been meticulously crafted to enhance both functionality and aesthetics. These thoughtful details not only reflect the overall vision of the project but also contribute to a cohesive design language that is present in every aspect of the architecture.
Furthermore, the project is positioned in a geographical context that informed various design decisions. By considering local climate conditions, cultural heritage, and community needs, the architecture offers solutions that are both relevant and respectful to its environment. This contextual awareness is evident in the choice of materials, which are often sourced locally, thereby supporting the local economy while minimizing the carbon footprint associated with transportation.
In summary, this architectural project demonstrates a comprehensive understanding of the interplay between form, function, and context. Its design serves the needs of its users while enriching the surrounding environment, positioning it as a valuable addition to the architectural landscape. For those interested in exploring the nuances of this project, including architectural plans, architectural sections, and architectural ideas, a deeper dive into the presentation will provide further insights into the design and functional outcomes achieved. Engaging with the detailed aspects of the project will reveal the thoughtful considerations that underpin its successful execution.


 Marco Silva
Marco Silva 























