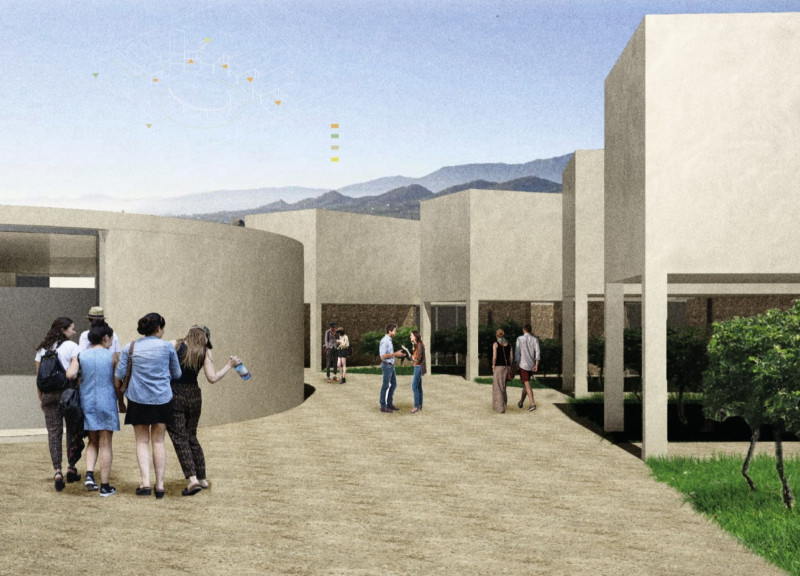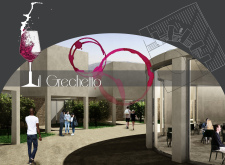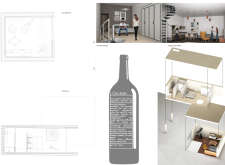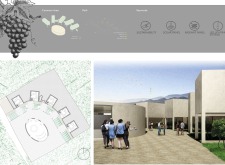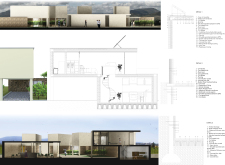5 key facts about this project
At the core of the project is a commitment to sustainability and environmental consciousness. The architectural design employs materials that are not only durable but also environmentally responsible. Notable materials used include reinforced concrete, glass, wood, and metal cladding, which together create a pleasing visual texture while offering practical benefits. The use of glass facilitates natural light penetration, significantly reducing the reliance on artificial lighting during daytime hours and creating a welcoming atmosphere inside.
Throughout the design, an emphasis on open spaces is evident. The layout is organized around central gathering areas that encourage social interaction among occupants. This is a notable feature that underscores the importance of community in urban architecture. The design intentionally blurs the boundaries between indoor and outdoor spaces, with wide terraces, balconies, and landscaped areas that provide extensions of the internal environment. These areas are designed not only for aesthetic enjoyment but also to fulfill functional roles, supporting activities like outdoor meetings and social gatherings.
Unique design approaches are embedded within the project’s framework, reflecting innovative ideas that advance architectural practice. One such approach is the incorporation of passive heating and cooling techniques, which minimizes energy consumption and enhances occupant comfort. The strategic placement of windows provides cross-ventilation and views that connect the users with the surrounding nature, reinforcing the relationship between architecture and the natural world.
The project also features a distinct façade treatment, characterized by a rhythmic interplay of solid and voids that adds depth to the elevation. This careful modulation in the design creates visual interest while maximizing views and natural light within the interior spaces. The thoughtful selection of color palette complements the surrounding environment, integrating the building with its context rather than dominating it.
Moreover, attention to detail is prominent in the crafting of various architectural elements, including the selection of flooring materials and interior finishes. The interiors are adorned with a blend of natural materials, resulting in an inviting ambiance. Various zones within the structure are differentiated through thoughtful use of color and texture, allowing for clear wayfinding while maintaining an overall sense of coherence.
Landscaping plays a key role in the project’s success, adding lush greenery that softens the hard edges of the architecture and enhances the sensory experience of the users. Carefully chosen plant species not only contribute to the aesthetic quality of the environment but also promote biodiversity and facilitate local ecology.
The thoughtful synthesis of these various components culminates in a project that is both functional and aesthetically pleasing, adhering to the principles of good architectural practice. The design outcomes reflect a keen understanding of the needs of the users and the potential for architecture to enhance the quality of urban life. Readers are encouraged to explore the project’s architectural plans, sections, and other designs to gain deeper insights into the various elements that contribute to its overall vision. By examining these details, one can appreciate the intentionality behind each decision and the greater narrative that this architectural project embodies.


