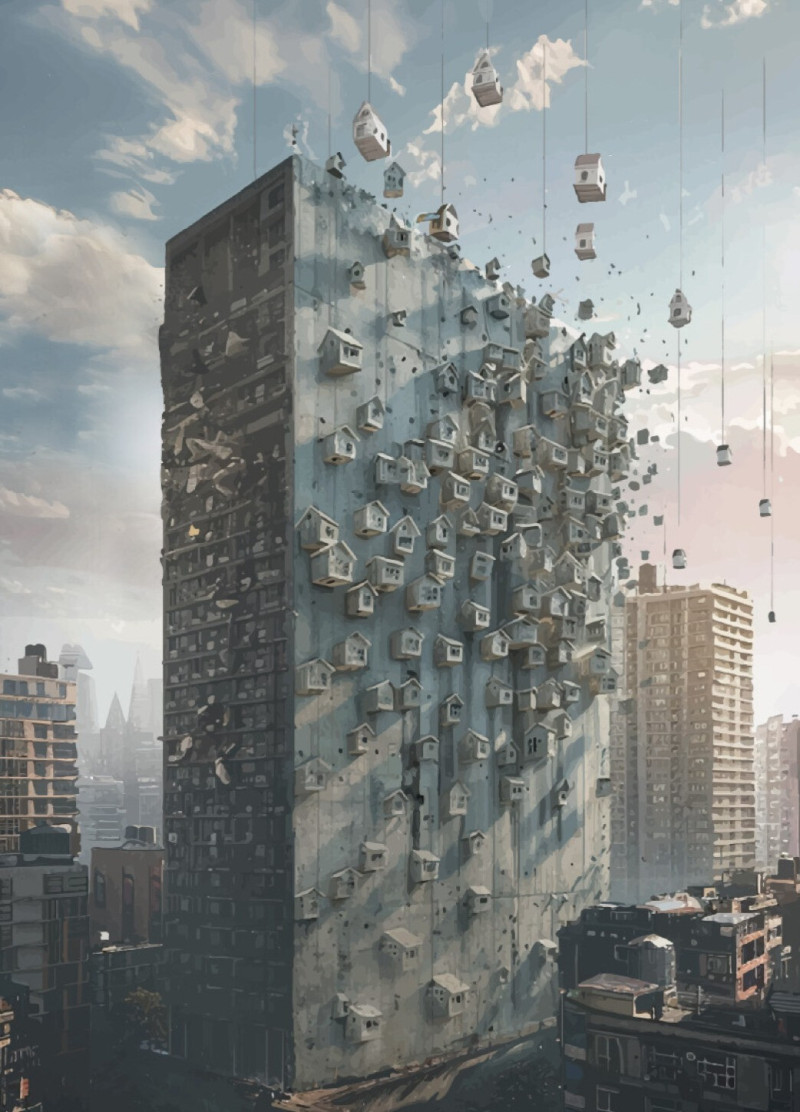5 key facts about this project
This architectural endeavor represents not only a physical structure but also a concept that encourages a dialogue between the built environment and its surroundings. By incorporating natural light and open spaces, the design promotes well-being and enhances the living experience for its inhabitants. This approach is reflected in the large windows and ample outdoor areas, which facilitate a visual connection with nature and create a harmonious atmosphere.
The project's function revolves around providing a versatile environment that accommodates various activities and lifestyles. The layout is thoughtfully arranged to allow for the fluid movement of residents and visitors throughout the space. Common areas, such as lounges and collaborative workspaces, are strategically positioned to foster interactions and community engagement, while private living quarters are designed for comfort and tranquility. This duality showcases the thoughtful balance between communal life and personal privacy that the project aims to achieve.
Key architectural elements include the innovative use of materials and textures that contribute to both aesthetics and functionality. The facade is characterized by a combination of materials, such as locally sourced stone, sustainable timber, and modern aluminum, which work together to form a visually appealing yet durable exterior. These materials have been selected not only for their aesthetic value but also for their environmental impact, reflecting a conscientious approach to design that prioritizes sustainability.
The roof design is particularly notable, featuring green roofing solutions that promote biodiversity and reduce the urban heat island effect. This design decision not only enhances the building's ecological footprint but also provides residents with an opportunity to engage with nature directly from their homes. Incorporating solar panels into the design further supports energy efficiency, showcasing a commitment to renewable energy sources.
Unique design approaches in this project lie in its adaptability to the surrounding urban context. The architectural design consciously acknowledges local heritage and style while pushing the boundaries of traditional construction methods. Through incorporating modular design elements, the project allows for future expansion or alteration, addressing the dynamic needs of urban living.
Another significant aspect is the integration of landscaping as an essential part of the architectural experience. Terraces adorned with native plants and communal gardens not only enhance aesthetic appeal but also provide residents with green spaces that promote relaxation and community bonding. The careful selection of plants is aligned with the regional climate and ecosystem, ensuring that the landscape remains sustainable and low-maintenance.
Interior design elements complement the architectural vision, with spaces that prioritize natural light and airflow. The use of open floor plans creates a seamless flow between different functional areas, enhancing the overall livability of the project. Material choices within these interiors further reinforce the connection with nature, featuring reclaimed wood and eco-friendly finishes that align with the building's overarching sustainable ethos.
This architectural project stands as a testament to the potential of thoughtful design to create spaces that foster community while respecting the environment. By engaging with local materials and green technologies, the project not only addresses contemporary housing needs but also promotes a model of living that prioritizes both individual and collective well-being.
For those interested in delving deeper into this architectural exploration, it is encouraged to review the architectural plans, architectural sections, and other relevant architectural designs for a comprehensive understanding of the intricate ideas and concepts that shaped the project. Each element contributes to a holistic experience that exemplifies modern living in an urban context.


























