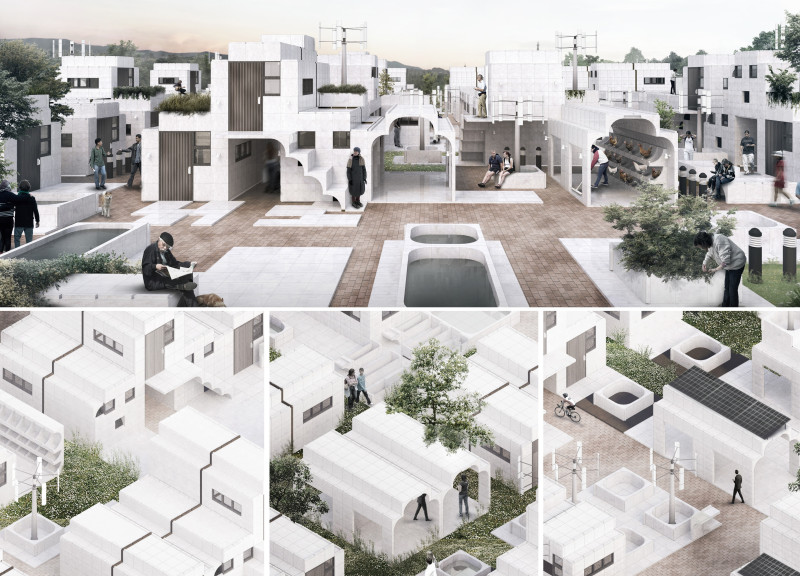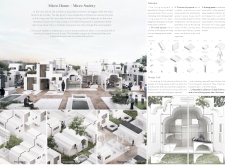5 key facts about this project
The overall concept is grounded in the idea of connectivity, emphasizing both physical and visual links between different parts of the structure and the surrounding environment. The design employs an open layout, which not only invites natural light but also encourages flow between spaces, thus enhancing the user experience. This is particularly evident in the communal areas where people can gather, socialize, or work, reinforcing the project's role as a hub of activity within the community.
Materiality plays a crucial role in the project. The use of locally sourced materials not only minimizes the carbon footprint but also ties the building to its geographic context. A blend of concrete, glass, and wood provides a balanced aesthetic that resonates with the natural surroundings while establishing a modern identity. The choice of large glass facades increases transparency, allowing the inner workings of the building to be visible to passersby, which serves to demystify the architectural process and invites community engagement.
Unique design approaches are prominent throughout the project. This includes an innovative façade that responds to the changing dynamics of light throughout the day. By employing a dynamic shading system, the design minimizes energy consumption while creating a variable atmosphere within the interiors. This adaptability highlights a commitment to sustainability and energy efficiency, important concepts in modern architectural discourse.
Attention to detail in crafting individual spaces is another hallmark of the project. Each room is designed with specific functions in mind yet retains flexibility for future adaptations as needs change. The inclusion of green roofs and terraces allows for biological interaction, promoting biodiversity while providing residents with much-needed green space in an urban setting. These elements not only enhance the aesthetic appeal of the building but also contribute significantly to its sustainability objectives.
The interaction of architectural volumes creates an inviting yet sophisticated profile against the skyline. The varying heights and setbacks in the design allow for landscaped terraces and balconies that further integrate nature into the urban fabric. These outdoor spaces not only serve as private retreats but also as communal areas that promote social activities, ensuring that the building serves as a community focal point.
In considering the architectural plans, sections, and overall designs, it becomes clear that this project is not merely about aesthetics or function alone; it is about creating an environment that resonates with its users. Thoughtful planning and design emerged through extensive research and understanding of community needs, resulting in a harmonious blend of form and function.
As you delve deeper into this architectural project, take the opportunity to explore the various architectural ideas presented in the detailed plans and sections. This will offer profound insights into how the project materializes abstract concepts into tangible realities, ultimately reflecting a responsive and responsible approach to contemporary architecture. Engage with the architectural presentations to appreciate the full extent of its innovative design and community-oriented functionality.























