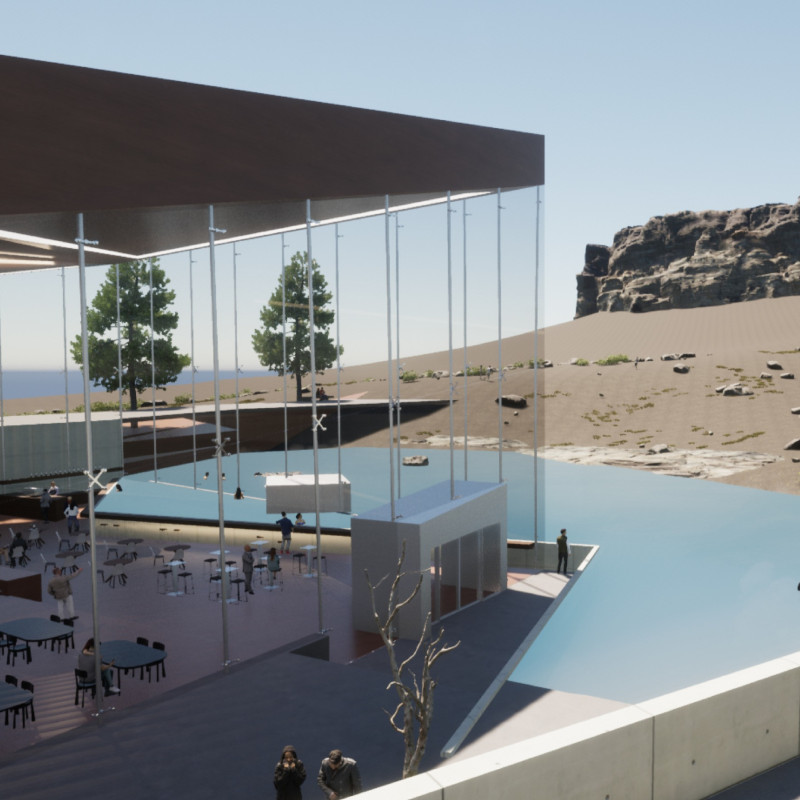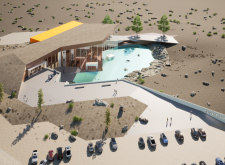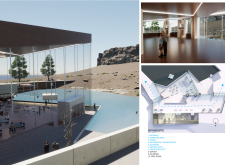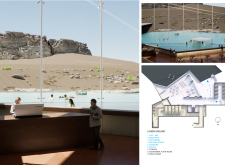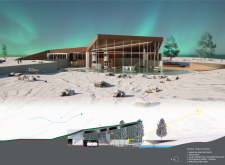5 key facts about this project
The project under analysis is an architectural design that exemplifies contemporary principles of sustainability and environmental integration. Situated in a region defined by a unique topographical landscape, the structure effectively connects with its surroundings while serving multiple functional purposes. This project aims to create an open and engaging space that reflects modern architectural trends while emphasizing ecological responsibility.
The primary function of the building encompasses public gatherings, exhibitions, and leisure activities, making it a versatile addition to the community. It features a series of interconnected areas that facilitate ease of movement and interaction among users. Natural light plays a significant role in the design, as large glazed openings create a seamless transition between interior spaces and the outdoor environment.
Design Innovation and Materiality
One of the most notable aspects of the project is its innovative use of materials. The combination of natural timber, high-performance glazing, and concrete reflects a commitment to durability and thermal efficiency. The extensive use of wood in the roofing and interior finishes introduces warmth, while glass façades maximize sunlight penetration and enhance visual connections to the landscape. The concrete elements provide structural integrity, grounding the building in its geological context.
The project also incorporates geothermal energy systems. This choice not only aligns with sustainable building practices but also minimizes reliance on fossil fuels by utilizing the earth’s natural heat for effective temperature regulation. Additionally, the design integrates local vegetation and landscape features, promoting biodiversity while providing an aesthetically pleasing environment.
Spatial Configuration and User Experience
Attention to spatial organization significantly enhances user experience throughout the building. Key areas include an entrance foyer, multipurpose exhibition halls, and relaxation spaces that feature thermal waters. These zones are purposefully situated to encourage interaction among various user groups, fostering a welcoming atmosphere. The cantilevered roof is another hallmark of the design, providing shade and creating outdoor spaces for occupants to gather while enjoying scenic views.
The architectural sections reveal thoughtful articulation of spaces, with variations in ceiling heights and material finishes that create a sense of dynamism throughout the interior. This nuanced approach to design establishes a spatial hierarchy that directs movement and interaction, reinforcing the building's openness.
For those interested in further exploring this architectural project, a comprehensive review of the architectural plans, sections, designs, and ideas will provide more in-depth understanding of the nuances and intentions behind the design choices made. Engaging with these elements will yield a richer appreciation of how this project stands as a relevant model for contemporary and sustainable architecture.


