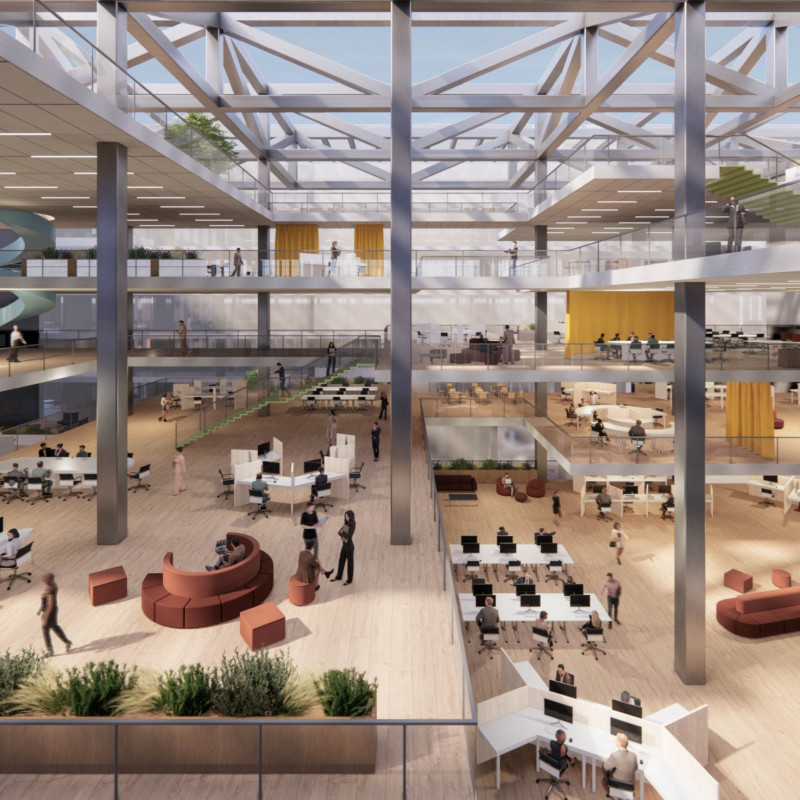5 key facts about this project
At its core, the project's design embodies a contemporary approach that leverages modern materials and innovative techniques. The structure itself is primarily composed of reinforced concrete, glass, and sustainably sourced timber, each material selected not only for its economic viability but also for its aesthetic qualities and durability. The use of glass facilitates a strong connection between the interior spaces and the exterior environment, promoting natural light throughout the building while also providing dynamic views of the landscape. Timber elements introduce warmth and a sense of familiarity, inviting users into the space and offering a contrast to the more rigid, industrial feel of concrete.
Functionally, the project serves multiple purposes, accommodating various activities and fostering community interaction. Flexible spaces are a hallmark of the design, allowing areas to be adapted for diverse uses ranging from social gatherings to individual contemplation. The layout efficiently organizes these spaces, ensuring that circulation is intuitive and promotes engagement among users. Strategic placement of meeting areas and communal facilities encourages collaboration and interaction while also providing quiet zones for reflection.
The project's unique design approaches can be observed in its clever use of sustainable design principles, which prioritize energy efficiency and environmental responsibility. Implementing green technologies such as rainwater harvesting systems and energy-efficient HVAC units exemplifies a commitment to reducing the ecological footprint of the building. Natural ventilation strategies, combined with thoughtfully placed overhangs, allow for ample airflow while minimizing energy consumption.
Additionally, the incorporation of outdoor elements within the design magnifies its connection to the environment. Landscaped terraces and green roofs not only enhance the aesthetic quality of the project but also serve as functional spaces for recreation and relaxation. These green spaces contribute to biodiversity and provide habitats for local wildlife, further engaging with the surrounding ecosystem.
The project also utilizes thoughtful detailing and craftsmanship. Every aspect, from the façade treatment to the choice of fixtures, has been considered to ensure that it meets the overarching design goals. The careful selection of colors and textures contributes to a narrative that resonates with users, fostering a sense of belonging and identity within the space.
Overall, this architectural project signifies a thoughtful response to both its physical context and the needs of its community. Its emphasis on sustainable design, flexible programming, and material diversity sets it apart as a leading example of contemporary architecture. It encourages exploration and interaction, prompting individuals to engage with both the building and its environment.
For those interested in further exploring the intricacies of this project, including architectural plans, sections, designs, and innovative ideas that underlie its conception, reviewing the project presentation will provide valuable insights. Delve deeper into how the harmonious balance between function and aesthetic is achieved, and discover the nuanced layers of this architectural achievement.


























