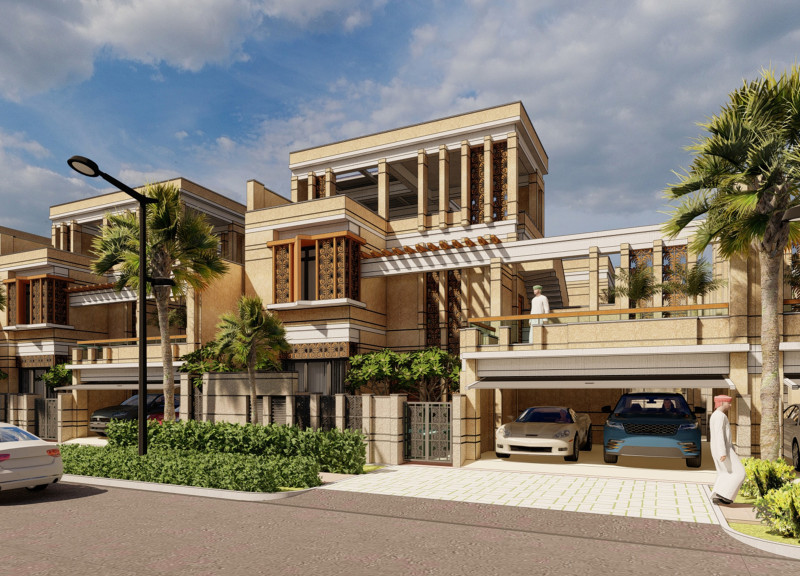5 key facts about this project
At its core, the project stands as a testament to contemporary architecture, showcasing a clear intention to blend utility with a strong visual identity. The overall concept revolves around maximizing natural light and enhancing the connection between indoor and outdoor spaces. This is exemplified through large expanses of glass that not only illuminate the interiors but also frame views of the surrounding environment. The deliberate choice of layout ensures that spaces are not only functional but also conducive to creative interaction and relaxation.
In terms of functionality, the building serves as a multi-purpose facility, accommodating various activities that range from communal gatherings to individual reflection. Each area within the structure has been designed with careful consideration for user experience, promoting accessibility and flow. Pathways are intuitively planned, guiding occupants through the different spaces while allowing for moments of pause and contemplation. This layout fosters a sense of community engagement, aligning with the overarching goal of nurturing social interactions among users.
The materials chosen for this architectural endeavor play a critical role in manifesting its conceptual ideals. A mix of natural and sustainable materials has been prioritized, including timber, concrete, and glass, which create a harmonious visual palette. The timber elements bring warmth to the interiors, while the concrete provides structural integrity. Clear glass façades establish transparency, offering a seamless transition between the built environment and nature. Such choices underline a commitment to sustainability and environmental consciousness, as these materials are not only durable but also reflect the surrounding ecological context.
Unique design approaches are evident throughout the project, with a particular emphasis on integrating biophilic principles. The incorporation of green walls and landscaped terraces not only enhances aesthetic value but also improves air quality and promotes biodiversity. By blending the architecture with natural elements, the design invites occupants to engage with nature, highlighting the importance of well-being in contemporary architectural practices.
Moreover, the architectural language within the project conveys a sense of modernity while respecting local cultural elements. The use of local craftsmanship in material application and detailing reflects a respect for tradition while simultaneously pushing the boundaries of contemporary design. This balance creates a distinct character that resonates with the community and environment.
In reviewing the architectural plans, one can appreciate the meticulous attention to detail that informs the spatial organization. Each element of the design has been strategically placed to maximize operational efficiency and aesthetic functionality. Architectural sections reveal how different levels interact, while perspectives illustrate the nuances of light and shadow throughout the day, fostering a dynamic experience for users.
The project’s ability to evoke a sense of place through its architectural designs is noteworthy. It not only addresses the immediate needs of the users but also enriches the urban fabric by contributing positively to the surrounding environment. By focusing on context and community, this architectural endeavor stands as an example of how thoughtful design can redefine spaces and enhance quality of life.
For those interested in a deeper understanding of this architectural project, exploring the architectural plans, sections, and other integral designs will provide insight into the nuances and selections made throughout the process. This project serves as a meaningful contribution to contemporary architecture, advocating for a design approach that is both functional and expressive.


 Sumit Maity ,
Sumit Maity ,  Shalini Maity
Shalini Maity 























