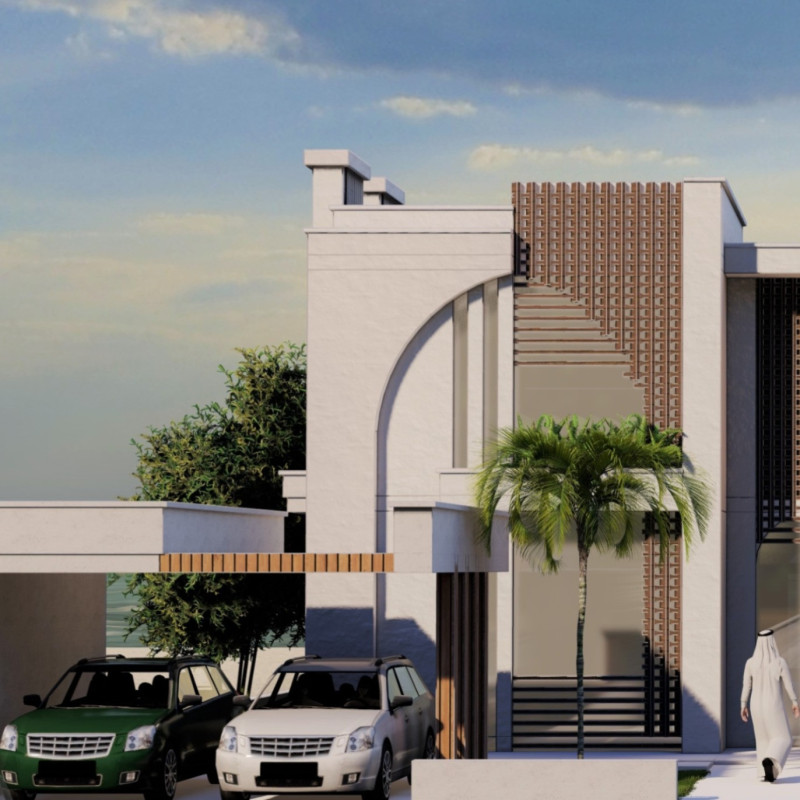5 key facts about this project
At first glance, the architectural design reveals a harmonious blend of modern elements and contextual sensitivity. The building features a series of interconnected volumes that create a dynamic spatial experience. The external façade is composed of carefully selected materials that balance durability and visual appeal. The use of locally sourced stone combined with expansive glass elements allows for a seamless transition between indoor and outdoor spaces, inviting natural light to permeate the interior while providing occupants with expansive views of the surrounding landscape.
The project is designed primarily to function as a multi-use facility, accommodating a variety of activities from community gatherings to educational workshops. The layout is optimized to encourage movement and interaction among users, with open spaces that can be easily adapted for various purposes. This flexibility is further enhanced by the strategic placement of movable partitions that can transform larger areas into smaller, intimate settings, catering to different groups and events.
One of the unique aspects of the design is its emphasis on sustainability and environmental responsiveness. The project incorporates green roofs, which not only contribute to the building's energy efficiency but also create additional green spaces that enhance local biodiversity. Rainwater harvesting systems are integrated into the design, minimizing water waste and contributing to the overall sustainability of the project. Additionally, high-performance insulation and energy-efficient heating and cooling systems ensure that the building maintains a comfortable environment while significantly reducing its carbon footprint.
The architectural design also takes into account the cultural and historical significance of its location. The incorporation of local art and craftsmanship reflects the heritage of the community, creating a sense of belonging and pride among residents. A carefully curated selection of artworks and installations are integrated into both the interior and exterior of the building, enhancing the user experience while paying homage to the local artistry.
Another noteworthy feature is the landscape design that surrounds the building. The outdoor spaces are meticulously landscaped to provide areas for relaxation and recreation, promoting well-being and encouraging outdoor gatherings. Pathways that lead from the building to public parks emphasize accessibility while encouraging interaction between the structure and its surroundings. This connection to the landscape fosters a deeper appreciation for nature and enhances the overall user experience.
Ultimately, this architectural project stands as a testament to its thoughtful design approach, which prioritizes functionality, sustainability, and community engagement. The project's success is reflected in the way it seamlessly integrates into its environment while serving the needs of its users. For those interested in a comprehensive understanding of this architectural endeavor, exploring the detailed architectural plans, architectural sections, and architectural ideas will provide further insights into its thoughtful design. This project not only meets contemporary standards of architectural practice but also contributes meaningfully to its community, encouraging exploration and engagement.


 Ramu Subah
Ramu Subah 























