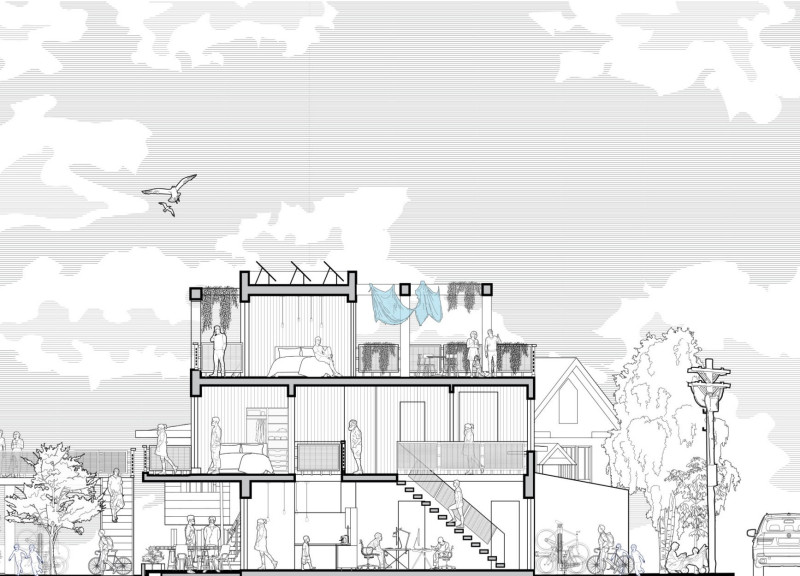5 key facts about this project
In this project, the primary function is to create versatile and adaptable housing units that cater to a range of residents, from singles and couples to families of varying sizes. Each dwelling module is meticulously designed to enhance living experiences while also being mindful of environmental impacts and resource management. The design embraces flexibility, allowing for spatial configurations that can evolve with the changing demands of its inhabitants. Such adaptability is a vital aspect of modern architecture, reflecting the need for residential spaces that are responsive and dynamic.
Important elements of the project include a variety of dwelling modules, each tailored to specific lifestyle requirements. The Quarter Court Module, which serves individuals or couples, utilizes an efficient layout that maximizes usable space while ensuring comfort. The Skinny Court Module targets small families or sharers, promoting a sense of community by incorporating shared living areas alongside private spaces. For larger families, the Half Court Module is designed to offer ample room and necessary amenities, demonstrating how architectural design can address diverse household needs.
Community dynamics are integral to the project, with shared amenities and green spaces encouraging social interactions among residents. The inclusion of communal lounges, play areas, and vegetable gardens fosters collaboration and enhances the quality of neighborhood life. This focus on community integration aligns with current urban design principles that advocate for interactive and supportive living environments, turning infill projects into valuable community assets.
The architectural materials selected for the project are integral to its overall effectiveness and sustainability. Timber is prominently used not only for structural elements but also for aesthetic finishes, providing warmth and a sense of natural connection. Brick is utilized due to its durability and thermal properties, contributing to the energy efficiency of the homes. Steel frames provide the necessary structural integrity, while glass facades ensure that natural light floods the interiors, reducing reliance on artificial lighting. The use of composite materials throughout the project underscores a commitment to modern performance characteristics while maintaining aesthetic appeal.
Unique design approaches set "Infill in My Backyard" apart from traditional housing projects. The innovative use of space encourages multifunctionality throughout living and communal areas, allowing for a richer living experience that adapts to everyday needs. Furthermore, the project considers future developments in urban policy aimed at supporting sustainable infill housing solutions, potentially influencing broader planning agendas.
Through the integration of these design principles, the project emphasizes a modern approach to architecture that is rooted in community needs and sustainability. It exemplifies how thoughtful design can reshape neighborhood encounters and enhance the overall urban fabric of Melbourne. The various architectural plans, sections, and design proposals available within the project presentation offer deeper insights into these concepts and demonstrate the extensive planning that has gone into addressing both functional and aesthetic considerations. By exploring these elements, readers can appreciate the nuances of the project and its contributions to contemporary architectural discourse.























