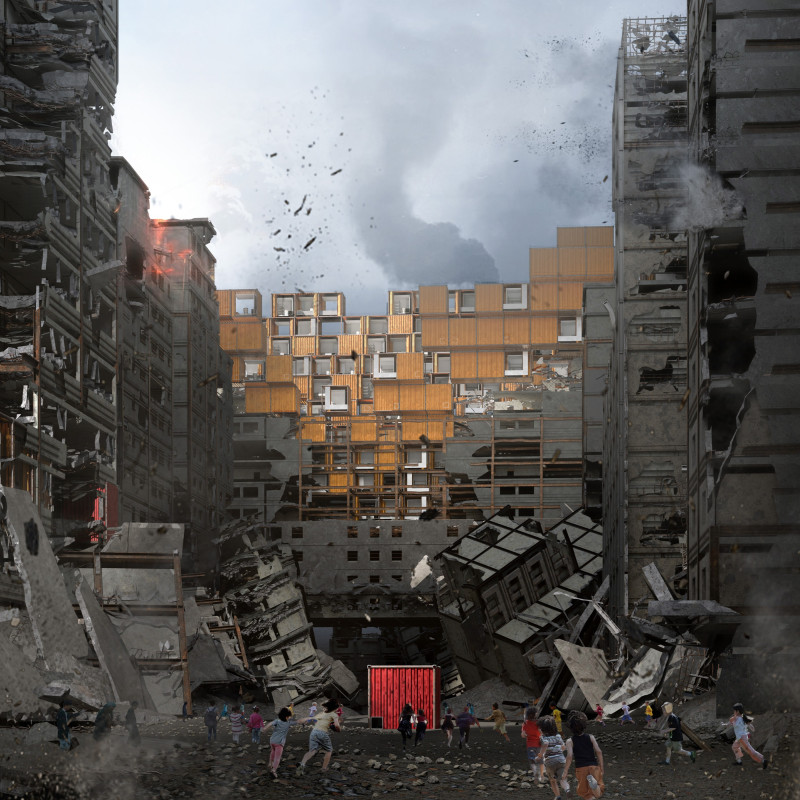5 key facts about this project
At the core of this architectural project is the thoughtful configuration of spaces that caters to the needs of its inhabitants. The building's layout is meticulously planned to promote interaction and community engagement, reflecting an understanding of how people inhabit their spaces. Each area within the structure is designed with purpose, whether it be communal spaces that foster social connections or private quarters that ensure tranquility. This attention to user experience is a hallmark of the project, showcasing an adept balance between openness and privacy.
Materiality plays a crucial role in defining the character of the building. The project employs a judicious selection of materials, including reinforced concrete, glass, and timber, which not only enhance its visual appeal but also contribute to its durability and sustainability. The use of concrete provides a robust foundation and an expressive facade, while large glass panels invite natural light and blur the boundaries between indoor and outdoor environments. The application of timber offers warmth and texture, introducing a layer of comfort that complements the modernity of the other materials. This thoughtful interplay of materials results in a harmonious structure that resonates with its surroundings.
The architectural design is further distinguished by its commitment to sustainability. Integrating energy-efficient systems and incorporating green roofs or living walls are among the strategies employed to minimize its ecological footprint. The design encourages sustainable practices such as natural ventilation and rainwater harvesting, demonstrating a proactive approach to addressing environmental concerns. This focus on sustainability not only meets contemporary standards but sets an example for future projects.
Unique design approaches characterize the project’s conceptual framework, reflecting a modern architectural philosophy that prioritizes coherence with the environment. The facade is designed to adapt to varying weather conditions while serving as a canvas for artistic expression. Its dynamic geometry offers visual interest from multiple vantage points, creating an evolving experience as one moves around the building. The interplay of light and shadow throughout the day adds a layer of complexity, inviting observers to engage with the structure on a deeper level.
Landscaping around the project has been carefully considered to enhance the overall experience. The integration of green spaces and seating areas creates an inviting atmosphere that encourages community interaction. Pathways lead to different sections of the property, guiding visitors through a thoughtful narrative of exploration and engagement with nature. This thoughtful landscaping complements the architectural design, blurring the lines between built and natural environments.
The project stands as a testament to contemporary architectural practices that respect both user needs and environmental considerations. It embodies a narrative of thoughtful design, marked by a clear understanding of context, materiality, and sustainability. The interplay of these elements creates a cohesive architectural solution that is not only functional but also introduces a sense of place and belonging.
Readers interested in a deeper dive into the architectural plans, sections, and overall design can explore further to appreciate the nuances of this project. The details inherent in the architectural presentations will offer insight into the innovative design ideas employed in this remarkable project, providing valuable perspectives on modern architectural practices.


 Mian Qin,
Mian Qin,  Dongyu Han,
Dongyu Han, 




















