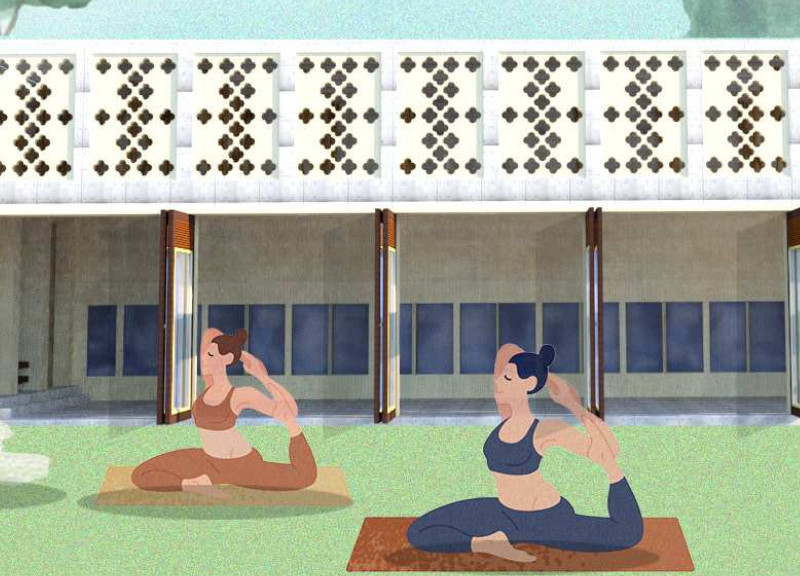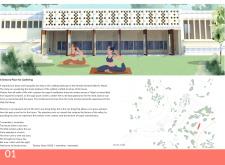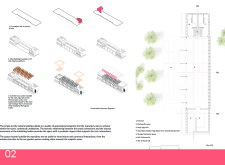5 key facts about this project
The architectural design emphasizes open-plan layouts, allowing for flexibility and adaptability within the living areas. Large windows are strategically placed to maximize natural light and provide panoramic views of the surrounding landscape. This connection to the outdoors is a central theme of the design, promoting a sense of well-being and immersion in nature. The use of sustainable materials not only enhances the project's environmental credentials but also ensures that the building's aesthetic qualities are maintained over time.
One of the unique design approaches evident in this project is the incorporation of natural elements into the architecture. This is achieved through the use of locally sourced materials, which blend seamlessly with the environment and reflect the regional architectural language. The project employs materials such as sustainably harvested wood, natural stone, and recycled metals, all carefully selected to create a cohesive and inviting ambiance. The balance between these materials creates a textured facade that enhances visual interest while ensuring durability.
The roof design is another noteworthy aspect, featuring a combination of green roofs and traditional roofing elements. This not only contributes to improved energy efficiency but also provides additional outdoor space that can be utilized for gardening or recreation. The incorporation of vegetation in the roofing system reflects a commitment to sustainable practices and enhances biodiversity, promoting a healthier ecosystem.
Moreover, the layout of the interior spaces is meticulously planned to foster social interaction while also providing moments of privacy. Communal areas are designed to encourage gatherings, featuring open spaces that flow naturally from one area to another, allowing for easy movement and engagement. In contrast, private rooms are designed as serene retreats, each benefiting from thoughtful spatial organization that prioritizes comfort and tranquility.
Another key feature of the architectural design is its focus on energy efficiency and sustainability. The building incorporates advanced systems for water conservation, such as rainwater harvesting and greywater recycling. Additionally, solar panels are integrated into the design, providing renewable energy that reduces reliance on traditional power sources. These elements collectively contribute to a reduced carbon footprint and align with global efforts toward sustainability in architecture.
Aesthetically, the project does not shy away from exploring contrasting forms and textures. The juxtaposition of sleek modern lines against organic shapes creates a visually engaging dynamic that transforms the building into a landmark within its setting. The use of color is also carefully considered, with a palette that draws inspiration from the natural surroundings, ensuring that the architecture feels at home within its environment.
In summary, this architectural project stands as a testament to thoughtful design that prioritizes both function and beauty while embracing sustainable practices. Its innovative use of materials, strategic layout, and commitment to environmental stewardship make it a significant contribution to contemporary architecture. For those interested in a deeper exploration of this project, including architectural plans, architectural sections, and architectural designs, we encourage you to delve into the detailed project presentation to gain further insights into the ideas and strategies that shape this remarkable work of architecture.

























