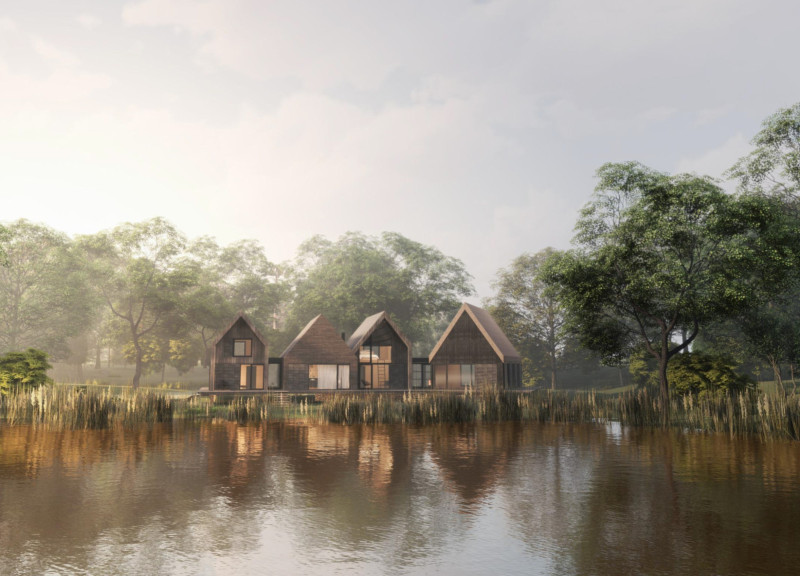5 key facts about this project
Functionally, the design reflects a thoughtful understanding of the activities expected to take place within these cabins. Each structure features open layouts that prioritize flexibility in use. Communal areas, such as living rooms and shared workshops, are designed to foster social engagement, while private spaces are organized to allow moments of solitude and reflection. This versatility is crucial for enhancing the overall user experience, creating an inviting atmosphere that encourages both collaboration and personal growth.
The overarching architectural concept emphasizes integration with the natural environment. The cabins are positioned to maximize views of the lake while ensuring minimal disruption to the existing landscape. Large windows in each cabin allow for abundant natural light, creating a fluid connection between indoor and outdoor spaces. This focus on visual and physical connectivity emphasizes the architects' commitment to creating a dwelling that celebrates its surrounding environment.
One notable aspect of the Painter's Lake Home is the material palette, which is intentionally chosen to reflect local resources and building traditions. Locally sourced timber serves as the primary structural element, framing both the cabins and their façades. This choice not only contributes to the building's aesthetics but also underscores a commitment to sustainability, as using regional materials reduces the carbon footprint associated with transportation and encourages local economies. A thatched roof adds another layer of integration, echoing traditional practices while providing effective insulation and a natural aesthetic.
The design incorporates both modern construction methods and eco-friendly strategies, demonstrating a balance between innovation and respect for context. The use of cross-laminated timber (CLT) as structural panels exemplifies a forward-thinking approach to sustainable architecture, providing reliable strength while remaining lightweight. Concrete elements are strategically employed for foundational stability, reinforcing the structure's durability without overshadowing the natural aesthetic.
Unique design strategies within this project include the varied rooflines that add visual interest while respecting the scale and rhythm of the surrounding landscape. The placements and orientations of the cabins are deliberately chosen to manage aspects such as sunlight, wind, and landscape views, demonstrating a thorough consideration of environmental dynamics.
Overall, the Painter's Lake Home stands as a testament to the potential of architecture to enrich lives through intentional design that respects both its inhabitants and the environment. Each carefully considered element, from spatial arrangement to material selection, contributes to a holistic user experience that connects individuals with nature, creativity, and each other.
For those interested in deeper insights into this project, a thorough examination of the architectural plans, sections, and design details will provide a more comprehensive understanding of the innovative approaches utilized in this lakeside retreat. This exploration will reveal the depth of thought and careful consideration that defines the essence of the Painter's Lake Home project.


























