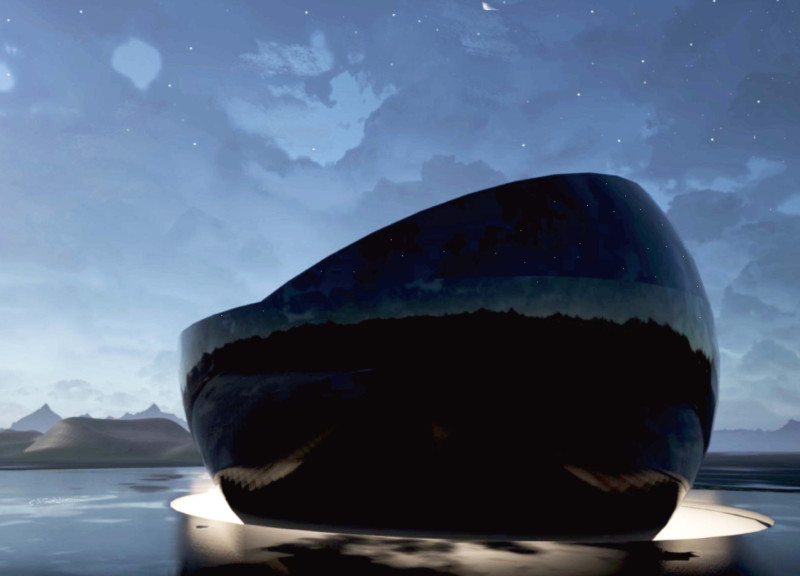5 key facts about this project
The architectural concept revolves around an integrated approach that emphasizes sustainability, versatility, and a strong connection to nature. This is reflected in the careful selection of materials used in the construction, which include reinforced concrete, glass, timber, and steel. These materials have been chosen not only for their durability and structural integrity but also for their ability to create a warm and inviting atmosphere. The extensive use of glass allows for natural light to permeate the interiors, reducing the reliance on artificial lighting and creating a seamless connection between the indoor and outdoor environments. Timber elements add a touch of warmth and texture, enhancing the overall sensory experience of the space.
The design also features various important components that contribute significantly to its functionality and user experience. Terraced landscaping and green roofs are implemented to promote biodiversity and mitigate the urban heat island effect, showcasing the project's commitment to environmental stewardship. Outdoor spaces are integrated into the design, providing areas for recreational activities and community gatherings. These spaces are thoughtfully located to maximize views and ensure they receive ample sunlight throughout the day.
In addition to the exterior landscaping, the interior layout has been meticulously planned to facilitate efficient circulation and usability. Open floor plans encourage flexibility, enabling users to adapt the space for various activities. Private zones are carefully delineated from communal areas, balancing the need for both solitude and social interaction. Furthermore, sound management strategies are employed to enhance comfort and privacy within the different areas of the building.
A unique aspect of this project lies in its adaptive reuse of existing structures, where available resources have been incorporated into the new design. This approach not only honors the site’s history but also minimizes waste and reduces the carbon footprint associated with new construction. The integration of contemporary design elements with historical features demonstrates a thoughtful response to preserving cultural narratives while embracing progress.
The design process reflects a deep engagement with local stakeholders, incorporating their feedback and understanding of community needs into the project. This participatory approach fosters a strong sense of ownership and pride among future users, promoting a healthy, collaborative environment.
Overall, this architectural project stands as a testament to the potential of design to create spaces that are not only visually appealing but also deeply functional and contextually relevant. It represents an evolution of architectural ideas that prioritize sustainability and community, setting a precedent for future developments in the area. For those interested in exploring further, reviewing the architectural plans, architectural sections, and architectural designs will provide a richer insight into the thought processes and intricate design features that define this project. Engaging with these elements offers a deeper understanding of how architecture can positively impact both individuals and communities.


























