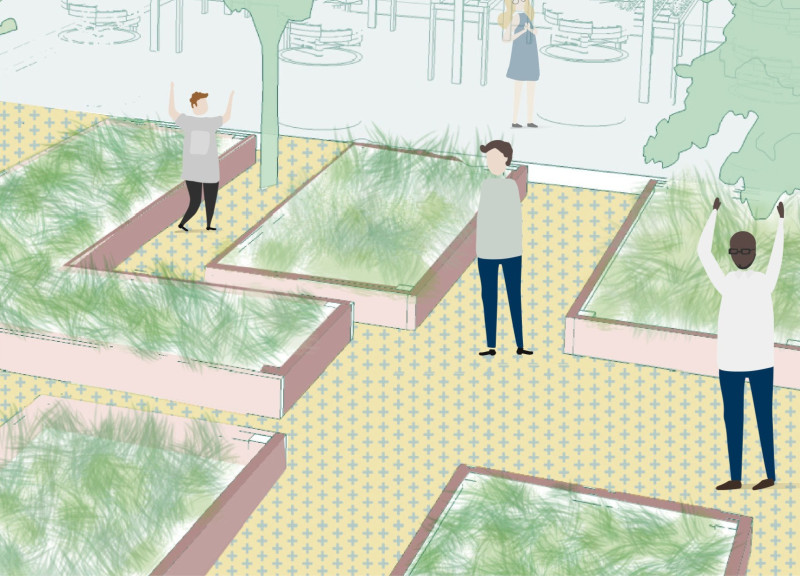5 key facts about this project
Community Integration and Circular Economy Principles
A distinguishing feature of the Urban Bionics project is its focus on the circular economy model. This encompasses various ecological strategies that ensure resource efficiency and sustainability. The architectural design includes residential units strategically located near community gardens, kitchens, and local retail markets. This proximity facilitates a system where organic waste generated in residential areas can be recycled into nutrients for urban farming areas, effectively closing the resource loop.
Community-oriented spaces such as shared kitchens and communal gardens are pivotal components. These areas are intended to enhance social interaction among residents while promoting sustainable practices through local food production and education. The design reflects an understanding of urban living that prioritizes not only functionality but also community resilience and environmental responsibility.
Multi-functional Spaces and Adaptability
Another key aspect of the Urban Bionics project is its emphasis on adaptability. The design integrates flexible spaces that can accommodate various uses over time. For example, ground-floor areas are designated for commercial activities, such as artisan markets and retail shops, allowing for a diverse mix of services that cater to the neighborhood's needs. Similarly, makerspaces and workshops are incorporated to encourage skill-sharing and creative endeavors, further strengthening community ties.
The architectural layout encourages an organic flow between different functionalities, which enhances user experience and accessibility. By incorporating a range of spaces, from residential to community-focused areas, the design responds to the dynamic requirements of urban life.
Sustainable Material Use and Energy Efficiency
The Urban Bionics project prioritizes the selection of sustainable materials and energy-efficient systems. Though specific materials are not detailed, the project is expected to utilize recycled, reclaimed, and biodegradable options to minimize environmental impact and enhance overall building performance. This materiality supports the project’s aim of creating a healthy living environment that reduces the carbon footprint while promoting occupant well-being.
Energy conservation measures are likely embedded within the design, ensuring that each aspect contributes to a lower overall demand for resources. This dedication to sustainability, combined with innovative design solutions, places the Urban Bionics project as a model for future architectural endeavors in urban settings.
For further insights into the Urban Bionics project, including architectural plans, sections, and designs, readers are encouraged to explore the detailed presentation.


























