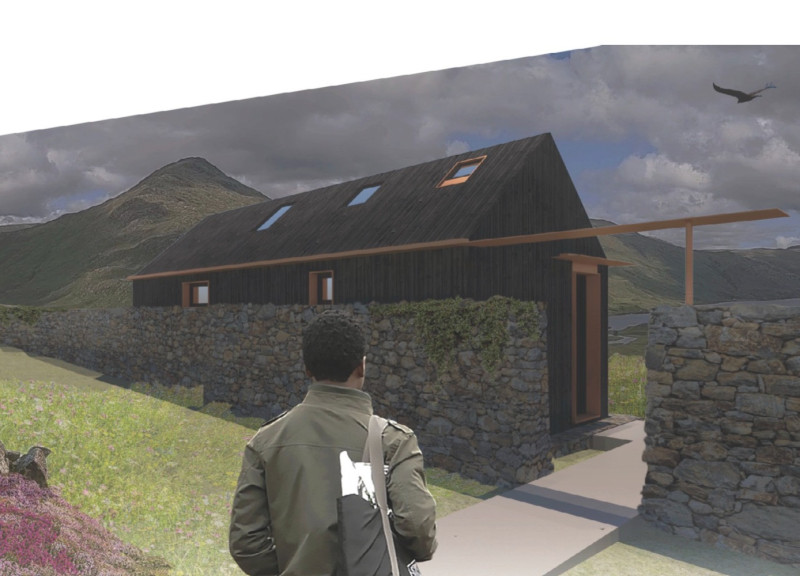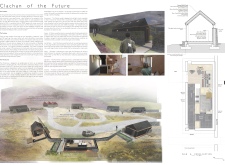5 key facts about this project
Functionally, this project aims to address several key aspects: it provides affordable housing, promotes social interaction, and facilitates agricultural practices within a community-oriented framework. The Microhomes are designed to be both efficient and convenient, featuring open-plan interiors that maximize space and enhance the living experience. Each unit is equipped with essential amenities while being constructed from sustainable materials, effectively reducing its ecological impact. The thoughtful integration of energy-efficient systems ensures that the homes are not only cost-effective but also supportive of a low-carbon lifestyle.
A significant element of the design is the communal hub, which acts as a focal point for social gatherings and shared activities. This structure embodies the project's commitment to fostering a sense of belonging among residents and serves as a multifunctional space for workshops, events, and community meetings. Surrounding the hub, a community garden is designed to support local food cultivation, thus addressing food security while encouraging residents to engage with their environment and each other. This integration of green spaces highlights a proactive approach to sustainability, offering a practical solution to the challenges of modern living.
The design approaches used in this project distinguish it within the architectural landscape. The emphasis on prefabrication not only streamlines construction processes but also minimizes waste, aligning with contemporary sustainable practices. By utilizing local materials such as sustainably sourced timber and quarried stone, the project not only reduces transportation emissions but also enhances the architectural vocabulary, creating a dialogue between the built environment and its natural surroundings. The choice of materials reflects an understanding of local character while also ensuring that the structures are durable and energy-efficient.
Moreover, the architecture is consciously designed to maximize natural light and airflow, contributing to both comfort and energy efficiency. Triple-glazed windows are strategically placed to enhance the livability of the Microhomes, creating bright and inviting spaces that connect residents to the beauty of the Highlands. This aspect of the design invites occupants to appreciate their surroundings, further instilling a sense of place and community pride.
The integration of innovative waste management and water conservation systems within the design highlights a comprehensive approach to sustainability. By incorporating greywater recycling and rainwater harvesting, the project ensures that it addresses the pressing issues of water scarcity while promoting responsible resource use among residents. This holistic consideration of ecological impact is central to the ethos behind the Clachan of the Future.
In summary, the Clachan of the Future stands as an architectural response tailored to the unique needs of rural communities. The project’s emphasis on sustainability, community interaction, and innovative design creates a model for future developments in similar contexts. To delve deeper into the architectural plans, architectural sections, and architectural designs that hallmark this project, readers are encouraged to explore the comprehensive presentation, which offers valuable insights into this forward-thinking initiative.























