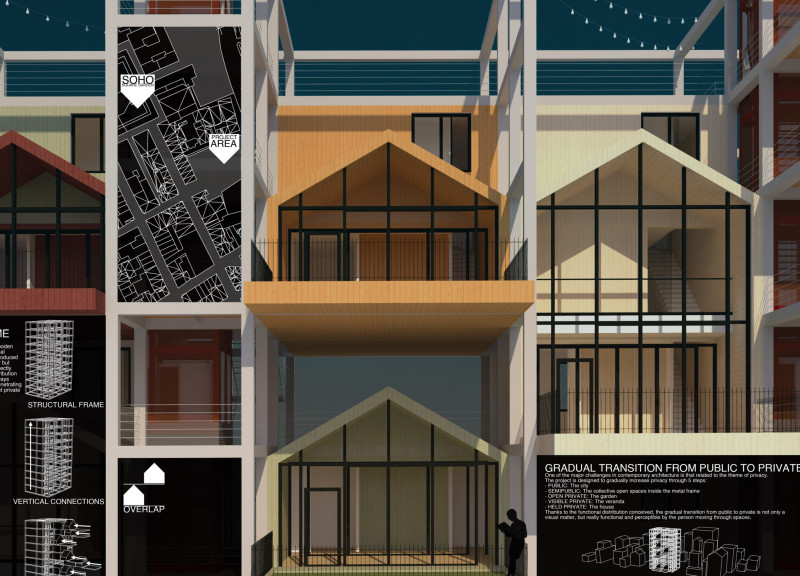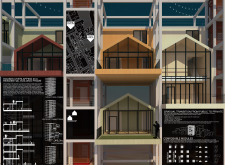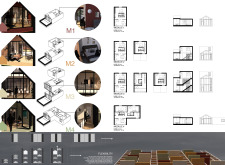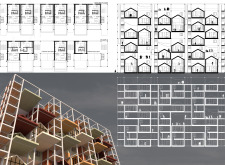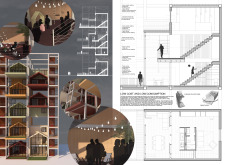5 key facts about this project
The project presents a residential complex designed to optimize living conditions in a dense urban environment, specifically targeting a model that emphasizes community living. This architectural design utilizes a framework of overlapping housing units, merging individual privacy with communal resources. The approach is rooted in a clear understanding of urban dynamics and social interaction, promoting a cohesive living environment.
Modular Design and Housing Integration The project utilizes a modular housing approach, integrating various unit types (M1 to M4) to accommodate different lifestyles within a singular structural framework. Each module is designed to offer distinct functions, with flexible layouts that respond to the diverse needs of potential residents. The integration of overlapping areas between individual units fosters a sense of community while maintaining the residents' privacy. This unique design strategy promotes social interaction and resource sharing, consequently enhancing neighborhood ties.
Sustainable Material Use and Construction Techniques Sustainability is a core focus of the architectural design, utilizing a range of materials selected for their performance and environmental impact. Key materials include XLAM multi-layer panels, known for their structural strength and insulation properties, along with thermal glass that minimizes energy loss while optimizing natural light. The project also implements wooden and plaster cladding for both aesthetic and functional purposes, while the steel frame supports the overall structure. Further, underfloor heating systems contribute to energy efficiency, addressing modern sustainability requirements.
Community-Oriented Living The design emphasizes the importance of community-oriented living through shared spaces and amenities. Features such as communal gardens, gathering areas, and flexible common rooms extend the living environment beyond the individual unit, promoting community engagement. The layering of modules also allows for gradual transitions from public to private spaces, ensuring that residents can maintain their privacy while still enjoying the benefits of communal living.
For an in-depth understanding of the architectural ideas presented, interested readers are encouraged to explore the architectural plans, sections, and detailed designs. This exploration will provide valuable insights into the project's distinctive approach to urban residential architecture.


