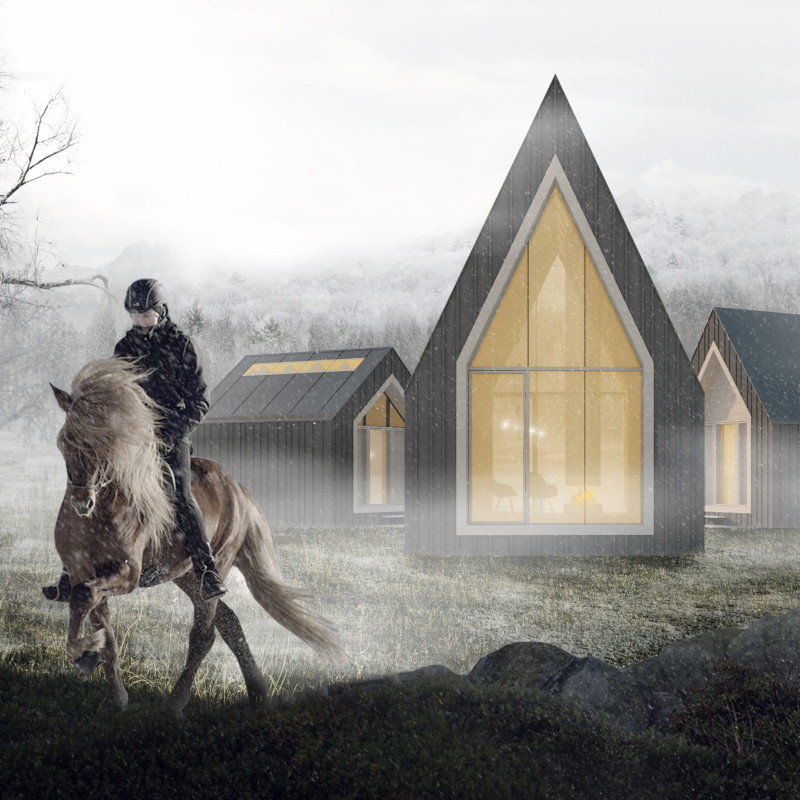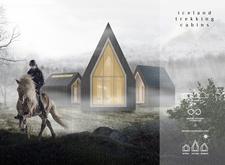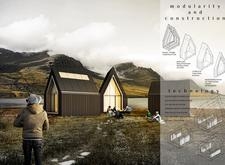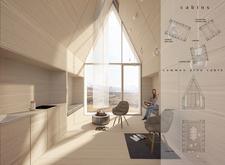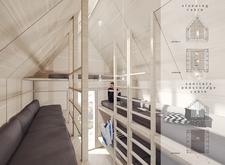5 key facts about this project
The project represents a commitment to sustainable living, highlighting architecture's potential to coexist with the environment. Each cabin is engineered to promote energy efficiency, utilize renewable resources, and maintain a minimal ecological footprint. This approach underscores the importance of respecting the local climate and landscape, ensuring that the design not only caters to functionality but also honors the natural beauty of the area.
Functionally, the Iceland Trekking Cabins are structured to accommodate both individual guests and groups seeking refuge during their explorations. The design fosters a spirit of community through shared spaces while offering private areas where guests can retreat and relax. Large windows serve as visual links to the surrounding landscape, allowing the natural light to flood the interiors and enabling occupants to connect with the stunning environment, no matter the weather.
Several important architectural details contribute to the overall effectiveness of the design. The cabins feature a modular structure that allows flexibility in layout and function, catering to diverse visitor needs. The roofs are steeply pitched, a nod to traditional Icelandic architecture, which facilitates water runoff and snow prevention. This design not only enhances aesthetic appeal but also ensures practicality in the region’s often harsh climate.
The thoughtful use of materials is another highlight of the project. Sustainably sourced wood forms the primary structural component, fostering warmth within the spaces while echoing the natural environment. Complementing this, glass curtain walls are strategically employed to maximize views and light penetration, providing a contemporary contrast to the traditional wooden features. Metal roofing materials are chosen for their durability, protecting the structures from the elements while contributing to modern aesthetics.
The architectural design also integrates several innovative technologies aimed at enhancing sustainability. Each cabin is equipped with solar panels to harness renewable energy, significantly reducing electricity consumption from non-renewable sources. Hot air and water systems are implemented to optimize energy efficiency further, allowing occupants to enjoy comfort in an environmentally responsible manner. Additionally, rainwater collection systems and natural ventilation features underscore the project’s commitment to sustainable practices, ensuring that resources are managed responsibly.
What sets the Iceland Trekking Cabins apart is their unique approach to creating a harmonious blend of community-oriented living and individual privacy. The layout considers not just the spatial dimensions but also the social dimensions of visiting a remote area. By facilitating interactions between guests through communal areas while providing private retreats, the design fosters a balanced experience for all residents.
This project goes beyond providing mere shelter; it offers a model for how architecture can embrace its environment while also serving the needs of its occupants. Visitors are encouraged to immerse themselves not just in the natural beauty around them, but also within the thoughtfully designed spaces that prioritize sustainability and comfort.
For those interested in a deeper understanding of the architectural principles and designs that underpin this project, a detailed exploration of the architectural plans, architectural sections, and architectural ideas will provide further insights into the innovative thought processes that guide the design and its execution. The project invites you to witness how architecture can serve both its occupants and its environment in a meaningful way.


